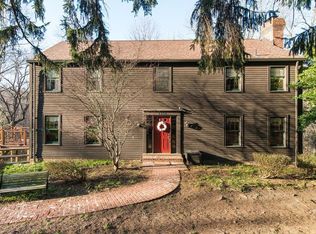Contemporary design blends functionality with flair including 2 story entry and family room. Granite flooring in entry with t-shaped staircase. Open living & dining rooms ready for entertaining. Dramatic views in family room with corner fireplace. Custom kitchen tile backsplash, center work island,12x11 breakfast room, and unique lighted display boxes in bulkhead. Main level bedroom/den w/ box beam ceiling & access to full bath. Master suite w/ 2 sided fireplace and shower w/ etched glassdoors. Loft w/ rear stairs overlooking family room. Finished lower level w/ game room, billiard area, 1/2 bath, and 20x12 storage room. Exceptional yard with meticulous landscaping.New roof '12, 2 new AC units '13. 3.7 acre home site nearly private from street. Contact Betsy Wotherspoon and Jennifer Rausch of Berkshire Hathaway HomeServices The Preferred Realty at 412-367-8000 or direct at 412-491-6228 (Betsy) 412-897-7908 (Jennifer) to arrange for a personal tour. www.WotherspoonTeam.com
This property is off market, which means it's not currently listed for sale or rent on Zillow. This may be different from what's available on other websites or public sources.

