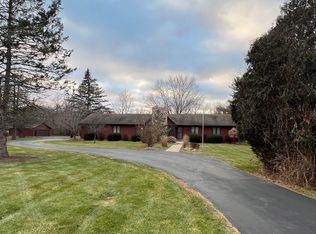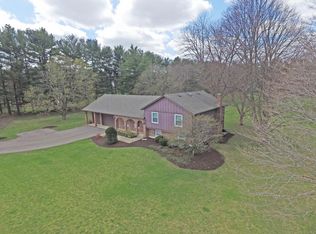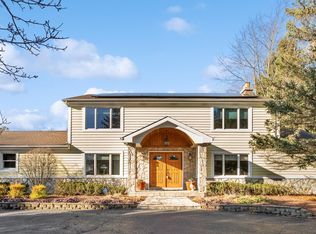Come enjoy this serene Bull Valley retreat. Love entertaining in this lovely renovated, custom built 3 bedroom brick home! Freshly painted & newly carpeted w/ hardwood floors throughout. Furnace/AC, light fixtures, range, laundry counters & sinks all new in 2017. The well-pump & energy efficient H2O heater were replaced in 2015. Roof replaced 2006. Over $35,000 of recent improvements including GFCI outlets. Home alarm system. Situated on nearly 5 acres in the heart of Bull Valley, there is ample room in the 4-5 car garage or workshop/barn for cars & boats. The property is zoned A-1 to accommodate animals. Large 4 season sunroom opens to a flagstone patio. 1st floor master bedroom has cedar lined WIC. All bedrooms have WICs. Shower in 1st floor laundry/mud room. There is an elegant wood burning stone FP. New sliders open to a stained deck to enjoy your professionally landscaped yard. 2 car attached garage w/ paved side apron. BEST VALUE in Bull Valley!
This property is off market, which means it's not currently listed for sale or rent on Zillow. This may be different from what's available on other websites or public sources.


