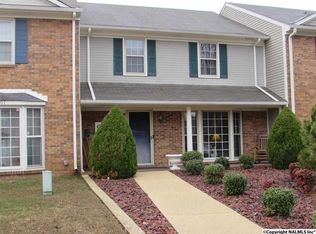Sold for $170,900
$170,900
1807 Brownstone Ave SW #4, Decatur, AL 35603
2beds
1,365sqft
Townhouse
Built in 1987
0.6 Acres Lot
$168,600 Zestimate®
$125/sqft
$1,237 Estimated rent
Home value
$168,600
$135,000 - $212,000
$1,237/mo
Zestimate® history
Loading...
Owner options
Explore your selling options
What's special
Price Improvement! Charming townhouse updated with new paint from floor to ceiling, new carpet, and laminate flooring. Features a spacious living room with a large bay window. Both bedrooms are generously sized, each boasting a full bath and walk-in closet. The primary bathroom includes a powder room. Exterior updates include a roof and vinyl siding about 5 years old. Enjoy a screened back porch with dual storage rooms, and a sun deck made of treated lumber, about 3 years old. Concrete parking at the rear, accessed via an alley, complements the home, alongside raised beds for gardening.
Zillow last checked: 8 hours ago
Listing updated: August 30, 2024 at 09:44am
Listed by:
Lee Alexander 702-218-7348,
MarMac Real Estate
Bought with:
Ketty La Croix, 111509
CRYE-LEIKE REALTORS - Athens
Source: ValleyMLS,MLS#: 21858429
Facts & features
Interior
Bedrooms & bathrooms
- Bedrooms: 2
- Bathrooms: 3
- Full bathrooms: 2
- 1/2 bathrooms: 1
Primary bedroom
- Features: 9’ Ceiling, Crown Molding, Carpet, Laminate Floor, Walk-In Closet(s)
- Level: Second
- Area: 260
- Dimensions: 20 x 13
Bedroom 2
- Features: Ceiling Fan(s), Carpet, Laminate Floor
- Level: Second
- Area: 192
- Dimensions: 16 x 12
Dining room
- Features: 9’ Ceiling, Carpet, Laminate Floor
- Level: First
- Area: 176
- Dimensions: 16 x 11
Kitchen
- Features: 9’ Ceiling, Ceiling Fan(s), Chair Rail, Laminate Floor
- Level: First
- Area: 154
- Dimensions: 14 x 11
Living room
- Features: 9’ Ceiling, Bay WDW, Ceiling Fan(s), Crown Molding, Carpet
- Level: First
- Area: 260
- Dimensions: 20 x 13
Heating
- Central 1
Cooling
- Central 1
Appliances
- Included: Range, Dishwasher, Microwave, Refrigerator, Dryer, Washer, Disposal, Electric Water Heater
Features
- Has basement: No
- Has fireplace: No
- Fireplace features: None
Interior area
- Total interior livable area: 1,365 sqft
Property
Parking
- Parking features: Garage Faces Rear
Features
- Levels: Two
- Stories: 2
- Exterior features: Curb/Gutters, Sidewalk
Lot
- Size: 0.60 Acres
- Dimensions: 25 x 120
Details
- Parcel number: 02 07 26 3 001 095.000
Construction
Type & style
- Home type: Townhouse
- Property subtype: Townhouse
Materials
- Foundation: Slab
Condition
- New construction: No
- Year built: 1987
Utilities & green energy
- Sewer: Public Sewer
- Water: Public
Community & neighborhood
Community
- Community features: Curbs
Location
- Region: Decatur
- Subdivision: Westmeade Townhomes
Price history
| Date | Event | Price |
|---|---|---|
| 8/30/2024 | Sold | $170,900-1.9%$125/sqft |
Source: | ||
| 7/18/2024 | Pending sale | $174,200$128/sqft |
Source: | ||
| 7/8/2024 | Price change | $174,200-2.9%$128/sqft |
Source: | ||
| 6/21/2024 | Price change | $179,329-4.9%$131/sqft |
Source: | ||
| 4/29/2024 | Price change | $188,500-2.3%$138/sqft |
Source: | ||
Public tax history
Tax history is unavailable.
Neighborhood: 35603
Nearby schools
GreatSchools rating
- 4/10Julian Harris Elementary SchoolGrades: PK-5Distance: 0.4 mi
- 6/10Cedar Ridge Middle SchoolGrades: 6-8Distance: 1.7 mi
- 7/10Austin High SchoolGrades: 10-12Distance: 1.6 mi
Schools provided by the listing agent
- Elementary: Julian Harris Elementary
- Middle: Austin Middle
- High: Austin
Source: ValleyMLS. This data may not be complete. We recommend contacting the local school district to confirm school assignments for this home.
Get pre-qualified for a loan
At Zillow Home Loans, we can pre-qualify you in as little as 5 minutes with no impact to your credit score.An equal housing lender. NMLS #10287.
Sell for more on Zillow
Get a Zillow Showcase℠ listing at no additional cost and you could sell for .
$168,600
2% more+$3,372
With Zillow Showcase(estimated)$171,972
