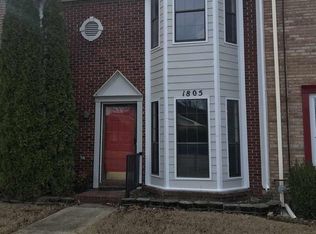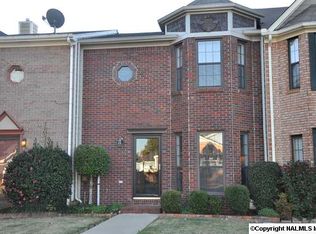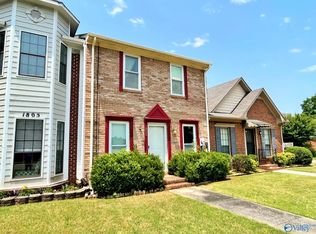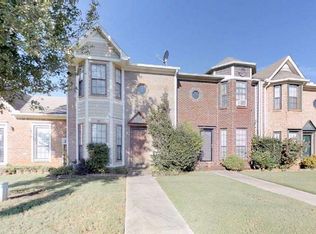Sold for $180,000
$180,000
1807 Brookline Ave SW, Decatur, AL 35603
3beds
1,662sqft
Townhouse
Built in 1989
540 Square Feet Lot
$193,800 Zestimate®
$108/sqft
$1,445 Estimated rent
Home value
$193,800
$184,000 - $203,000
$1,445/mo
Zestimate® history
Loading...
Owner options
Explore your selling options
What's special
A rare find this 3 bedroom 2.5 bath is located near shopping, restaurants, schools, and a nearby park. Walk into the living room with new flooring throughout the first floor. Cozy up this winter to the gas log fireplace. Eat in spacious kitchen with pantry. Upstairs are three carpeted bedrooms. Owner's suite features two walk-in closets. Identical sized 2nd and 3rd bedrooms with the laundry room conveniently on the second floor. Outdoor covered patio has privacy fence with two car carport. Outside storage closet available as well.
Zillow last checked: 8 hours ago
Listing updated: May 03, 2023 at 09:12am
Listed by:
Jean Paradise 256-318-2973,
Engel & Volkers Huntsville
Bought with:
Joe Crews, 126732
Rosenblum Realty, Inc.
Source: ValleyMLS,MLS#: 1824907
Facts & features
Interior
Bedrooms & bathrooms
- Bedrooms: 3
- Bathrooms: 3
- Full bathrooms: 2
- 1/2 bathrooms: 1
Primary bedroom
- Features: Ceiling Fan(s), Carpet, Chair Rail, Walk in Closet 2
- Level: Second
- Area: 165
- Dimensions: 11 x 15
Bedroom 2
- Features: Carpet
- Level: Second
- Area: 108
- Dimensions: 12 x 9
Bedroom 3
- Features: Carpet
- Level: Second
- Area: 108
- Dimensions: 12 x 9
Dining room
- Features: Crown Molding, Chair Rail, LVP Flooring
- Level: First
- Area: 110
- Dimensions: 10 x 11
Kitchen
- Features: Crown Molding, Eat-in Kitchen, Pantry, LVP
- Level: First
- Area: 304
- Dimensions: 19 x 16
Living room
- Features: Ceiling Fan(s), Crown Molding, Carpet, Chair Rail, Fireplace, LVP
- Level: First
- Area: 210
- Dimensions: 14 x 15
Heating
- Central 1, Electric
Cooling
- Central 1, Electric
Appliances
- Included: Dishwasher, Microwave, Range, Refrigerator
Features
- Has basement: No
- Has fireplace: Yes
- Fireplace features: Gas Log
Interior area
- Total interior livable area: 1,662 sqft
Property
Features
- Levels: Two
- Stories: 2
Lot
- Size: 540 sqft
- Dimensions: 20 x 27
Details
- Parcel number: 02 07 26 3 003 066.000
Construction
Type & style
- Home type: Townhouse
- Property subtype: Townhouse
Materials
- Foundation: Slab
Condition
- New construction: No
- Year built: 1989
Utilities & green energy
- Sewer: Public Sewer
- Water: Public
Community & neighborhood
Location
- Region: Decatur
- Subdivision: Westmeade
Other
Other facts
- Listing agreement: Agency
Price history
| Date | Event | Price |
|---|---|---|
| 5/2/2023 | Sold | $180,000-4.8%$108/sqft |
Source: | ||
| 3/16/2023 | Pending sale | $189,000$114/sqft |
Source: | ||
| 1/25/2023 | Price change | $189,000-5%$114/sqft |
Source: | ||
| 12/28/2022 | Listed for sale | $199,000+2241.2%$120/sqft |
Source: | ||
| 3/16/2010 | Sold | $8,500$5/sqft |
Source: Public Record Report a problem | ||
Public tax history
| Year | Property taxes | Tax assessment |
|---|---|---|
| 2024 | $775 +65.6% | $18,160 +59.6% |
| 2023 | $468 +5.7% | $11,380 +5.2% |
| 2022 | $443 +18.4% | $10,820 +16.3% |
Find assessor info on the county website
Neighborhood: 35603
Nearby schools
GreatSchools rating
- 4/10Julian Harris Elementary SchoolGrades: PK-5Distance: 0.2 mi
- 6/10Cedar Ridge Middle SchoolGrades: 6-8Distance: 1.6 mi
- 7/10Austin High SchoolGrades: 10-12Distance: 1.4 mi
Schools provided by the listing agent
- Elementary: Julian Harris Elementary
- Middle: Austin Middle
- High: Austin
Source: ValleyMLS. This data may not be complete. We recommend contacting the local school district to confirm school assignments for this home.
Get pre-qualified for a loan
At Zillow Home Loans, we can pre-qualify you in as little as 5 minutes with no impact to your credit score.An equal housing lender. NMLS #10287.
Sell with ease on Zillow
Get a Zillow Showcase℠ listing at no additional cost and you could sell for —faster.
$193,800
2% more+$3,876
With Zillow Showcase(estimated)$197,676



