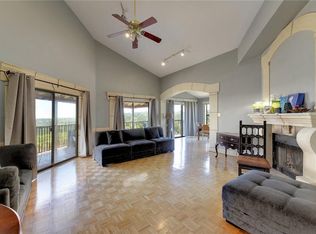Location, location... Beautiful single story, 3-bedroom, 2-bath home with 1-car attached garage located in the Crestview. One of Austin's most desirable family-oriented neighborhoods - highly sought out due to proximity to fabulous restaurants, mass transit, and amazing walkability - located only 10 minutes from the Domain and 15 minutes to downtown Austin. Completely remodeled in 2018 and impeccably maintained since then, this lovely home has natural travertine tile throughout the common areas and wood floors in the bedrooms. Spacious living room and dining room with vaulted ceiling. Large kitchen with beautiful granite countertops, gas range and stainless steel appliances. Refrigerator, washer, dryer remain. Master bedroom includes ensuite bath. Home also features a private, fenced backyard with spacious storage shed nestled under mature pecan trees. Schools included Brentwood Elementary, Lamar Middle School and McCallum High. Pets negotiable, with additional rent/fees/deposits. Showings must be scheduled with Listing agent.
House for rent
$3,100/mo
1807 Barbara St, Austin, TX 78757
3beds
1,229sqft
Price may not include required fees and charges.
Singlefamily
Available now
-- Pets
Central air, electric, ceiling fan
In unit laundry
1 Garage space parking
Natural gas, central
What's special
Single storyWood floorsStainless steel appliancesBeautiful granite countertopsLarge kitchenMature pecan treesGas range
- 4 days
- on Zillow |
- -- |
- -- |
Travel times
Facts & features
Interior
Bedrooms & bathrooms
- Bedrooms: 3
- Bathrooms: 2
- Full bathrooms: 2
Heating
- Natural Gas, Central
Cooling
- Central Air, Electric, Ceiling Fan
Appliances
- Included: Dishwasher, Disposal, Dryer, Microwave, Oven, Range, Refrigerator, Washer
- Laundry: In Unit, Inside, Laundry Room
Features
- Bookcases, Ceiling Fan(s), Granite Counters, Open Floorplan, Primary Bedroom on Main, Single level Floor Plan, Vaulted Ceiling(s)
- Flooring: Laminate, Tile
Interior area
- Total interior livable area: 1,229 sqft
Property
Parking
- Total spaces: 1
- Parking features: Garage, Covered
- Has garage: Yes
- Details: Contact manager
Features
- Stories: 1
- Exterior features: Contact manager
- Has view: Yes
- View description: Contact manager
Details
- Parcel number: 240250
Construction
Type & style
- Home type: SingleFamily
- Property subtype: SingleFamily
Materials
- Roof: Composition
Condition
- Year built: 1959
Community & HOA
Location
- Region: Austin
Financial & listing details
- Lease term: 12 Months
Price history
| Date | Event | Price |
|---|---|---|
| 6/21/2025 | Listed for rent | $3,100$3/sqft |
Source: Unlock MLS #2034229 | ||
| 6/20/2025 | Listing removed | $3,100$3/sqft |
Source: Zillow Rentals | ||
| 6/20/2025 | Price change | $3,100-3%$3/sqft |
Source: Zillow Rentals | ||
| 6/11/2025 | Listed for rent | $3,195$3/sqft |
Source: Zillow Rentals | ||
| 6/10/2025 | Listing removed | $3,195$3/sqft |
Source: Unlock MLS #2034229 | ||
![[object Object]](https://photos.zillowstatic.com/fp/d28e7b0d292cd49e44eba643f2ee3630-p_i.jpg)
