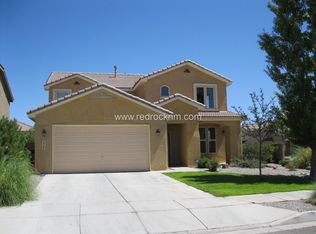Sold
Price Unknown
1807 Avenida Comunidad SE, Rio Rancho, NM 87124
4beds
3,732sqft
Single Family Residence
Built in 2006
8,712 Square Feet Lot
$521,900 Zestimate®
$--/sqft
$3,105 Estimated rent
Home value
$521,900
$475,000 - $574,000
$3,105/mo
Zestimate® history
Loading...
Owner options
Explore your selling options
What's special
Spacious & Fully Remodeled 4-Bedroom Home in Gated Community!Welcome to this beautifully remodeled gem nestled in a sought-after gated community. This fully remodeled 4-bedroom, 2.5-bathroom home offers the perfect blend of comfort, style, and space. Inside, you'll find a bright, open layout featuring a large loft--ideal for a second living area, home office, or entertainment zone. Every detail has been thoughtfully updated, from the finishes to the flooring and fixtures. The heart of the home boasts a fully renovated kitchen with quarts countertops, custom cabinetry, and new appliances. Step outside to a fully landscaped oversized lot that has plenty of room to put in a pool. Priced to sell!
Zillow last checked: 8 hours ago
Listing updated: July 12, 2025 at 07:06am
Listed by:
Christina Noel Sweeney 505-948-1377,
ERA Summit
Bought with:
Thomas J Mestas, 17458
The M Real Estate Group
Source: SWMLS,MLS#: 1082059
Facts & features
Interior
Bedrooms & bathrooms
- Bedrooms: 4
- Bathrooms: 3
- Full bathrooms: 2
- 1/2 bathrooms: 1
Primary bedroom
- Level: Main
- Area: 397670
- Dimensions: 247 x 1610
Kitchen
- Level: Main
- Area: 34485
- Dimensions: 209 x 165
Living room
- Level: Main
- Area: 340340
- Dimensions: 2210 x 154
Heating
- Central, Forced Air, Multiple Heating Units, Natural Gas
Cooling
- Refrigerated
Appliances
- Included: Dishwasher, Free-Standing Gas Range, Disposal, Microwave
- Laundry: Electric Dryer Hookup
Features
- Ceiling Fan(s), Separate/Formal Dining Room, Dual Sinks, Kitchen Island, Multiple Living Areas, Pantry, Sitting Area in Master, Separate Shower, Tub Shower, Walk-In Closet(s)
- Flooring: Carpet, Laminate, Tile
- Windows: Double Pane Windows, Insulated Windows
- Has basement: No
- Number of fireplaces: 1
- Fireplace features: Gas Log
Interior area
- Total structure area: 3,732
- Total interior livable area: 3,732 sqft
Property
Parking
- Total spaces: 3
- Parking features: Garage Door Opener
- Garage spaces: 3
Features
- Levels: Two
- Stories: 2
- Patio & porch: Patio
- Exterior features: Fully Fenced, Fire Pit, Patio, Sprinkler/Irrigation
Lot
- Size: 8,712 sqft
- Features: Corner Lot, Garden, Lawn, Landscaped, Sprinklers Automatic, Trees
Details
- Parcel number: R146778
- Zoning description: R-1
Construction
Type & style
- Home type: SingleFamily
- Property subtype: Single Family Residence
Materials
- Stucco
- Roof: Pitched,Shingle
Condition
- Resale
- New construction: No
- Year built: 2006
Details
- Builder name: Pulte
Utilities & green energy
- Sewer: Public Sewer
- Water: Public
- Utilities for property: Electricity Connected, Natural Gas Connected, Sewer Connected, Water Connected
Green energy
- Energy generation: None
- Water conservation: Water-Smart Landscaping
Community & neighborhood
Community
- Community features: Gated
Location
- Region: Rio Rancho
HOA & financial
HOA
- Has HOA: Yes
- HOA fee: $192 quarterly
- Services included: Common Areas
Other
Other facts
- Listing terms: Cash,Conventional,FHA,VA Loan
- Road surface type: Paved
Price history
| Date | Event | Price |
|---|---|---|
| 7/11/2025 | Sold | -- |
Source: | ||
| 6/20/2025 | Pending sale | $524,500$141/sqft |
Source: | ||
| 6/16/2025 | Price change | $524,500-8.8%$141/sqft |
Source: | ||
| 6/2/2025 | Price change | $575,000-3.4%$154/sqft |
Source: | ||
| 4/24/2025 | Price change | $595,000-2.5%$159/sqft |
Source: | ||
Public tax history
| Year | Property taxes | Tax assessment |
|---|---|---|
| 2025 | $3,624 -0.5% | $90,922 +3% |
| 2024 | $3,644 +2.3% | $88,274 +3% |
| 2023 | $3,562 +1.8% | $85,703 +3% |
Find assessor info on the county website
Neighborhood: Rio Rancho Estates
Nearby schools
GreatSchools rating
- 4/10Martin King Jr Elementary SchoolGrades: K-5Distance: 0.3 mi
- 5/10Lincoln Middle SchoolGrades: 6-8Distance: 1.8 mi
- 7/10Rio Rancho High SchoolGrades: 9-12Distance: 2.5 mi
Schools provided by the listing agent
- Elementary: Martin L King Jr
- Middle: Lincoln
- High: Rio Rancho
Source: SWMLS. This data may not be complete. We recommend contacting the local school district to confirm school assignments for this home.
Get a cash offer in 3 minutes
Find out how much your home could sell for in as little as 3 minutes with a no-obligation cash offer.
Estimated market value$521,900
Get a cash offer in 3 minutes
Find out how much your home could sell for in as little as 3 minutes with a no-obligation cash offer.
Estimated market value
$521,900
