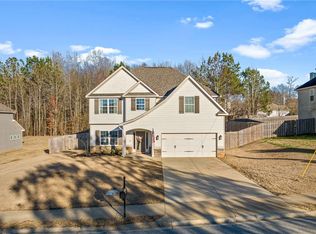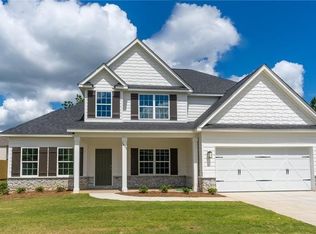Sold for $369,000 on 07/11/25
$369,000
1807 Archer Way, Opelika, AL 36801
4beds
2,783sqft
Single Family Residence
Built in 2020
0.63 Acres Lot
$379,800 Zestimate®
$133/sqft
$2,700 Estimated rent
Home value
$379,800
$361,000 - $399,000
$2,700/mo
Zestimate® history
Loading...
Owner options
Explore your selling options
What's special
Welcome to 1807 Archer Way! This charming home features a covered front porch, a cozy living room with wood floors and a wood-burning fireplace, and a bright breakfast room with detailed molding. The kitchen boasts stainless steel appliances, a tile backsplash, an island, and a pantry. A convenient drop zone adds extra storage. The spacious first-floor primary suite includes a bath with double vanities, a garden tub, a separate shower, and a walk-in closet. A half bath completes the main level. Upstairs, you'll find three bedrooms, two baths, and a media room. Enjoy outdoor living on the covered back porch. Plus, a two-car garage provides ample parking and storage.
Zillow last checked: 8 hours ago
Listing updated: July 11, 2025 at 02:22pm
Listed by:
TORI BETH THOMPSON,
HOMELINK REALTY 334-329-5055
Bought with:
Non Member
NON MEMBER
Source: LCMLS,MLS#: 173748Originating MLS: Lee County Association of REALTORS
Facts & features
Interior
Bedrooms & bathrooms
- Bedrooms: 4
- Bathrooms: 4
- Full bathrooms: 3
- 1/2 bathrooms: 1
- Main level bathrooms: 1
Primary bedroom
- Description: Flooring: Carpet
- Level: First
Bedroom 2
- Description: Flooring: Carpet
- Level: Second
Bedroom 3
- Description: Flooring: Carpet
- Level: Second
Bedroom 4
- Description: Flooring: Carpet
- Level: Second
Primary bathroom
- Description: Flooring: Tile
- Level: First
Breakfast room nook
- Description: Detailed Molding,Flooring: Wood
- Level: First
Den
- Description: Flooring: Carpet
- Level: Second
Kitchen
- Description: Pantry,Flooring: Wood
- Level: First
Laundry
- Description: Flooring: Tile
- Level: First
Living room
- Description: Ceiling Fan,Flooring: Wood
- Features: Fireplace
- Level: First
Heating
- Heat Pump
Cooling
- Central Air, Electric
Appliances
- Included: Some Electric Appliances, Dishwasher, Electric Range, Disposal, Microwave, Stove
- Laundry: Washer Hookup, Dryer Hookup
Features
- Breakfast Area, Ceiling Fan(s), Garden Tub/Roman Tub, Primary Downstairs, Pantry, Attic
- Flooring: Carpet, Ceramic Tile, Wood
- Number of fireplaces: 1
- Fireplace features: One, Wood Burning
Interior area
- Total interior livable area: 2,783 sqft
- Finished area above ground: 2,783
- Finished area below ground: 0
Property
Parking
- Total spaces: 2
- Parking features: Attached, Garage, Two Car Garage
- Attached garage spaces: 2
Features
- Levels: Two
- Stories: 2
- Patio & porch: Rear Porch, Covered, Front Porch
- Exterior features: Storage
- Pool features: None
- Fencing: Partial
- Has view: Yes
- View description: None
Lot
- Size: 0.63 Acres
- Features: <1 Acre, None
Details
- Parcel number: 1005164000160.000
Construction
Type & style
- Home type: SingleFamily
- Property subtype: Single Family Residence
Materials
- Block, Cement Siding, Stone
- Foundation: Slab
Condition
- Year built: 2020
Utilities & green energy
- Utilities for property: Sewer Connected, Water Available
Community & neighborhood
Location
- Region: Opelika
- Subdivision: CREEKSTONE
HOA & financial
HOA
- Has HOA: Yes
- Amenities included: None
Price history
| Date | Event | Price |
|---|---|---|
| 7/11/2025 | Sold | $369,000-0.2%$133/sqft |
Source: LCMLS #173748 | ||
| 6/13/2025 | Pending sale | $369,900$133/sqft |
Source: LCMLS #173748 | ||
| 3/12/2025 | Listed for sale | $369,900+44.5%$133/sqft |
Source: LCMLS #173748 | ||
| 3/25/2020 | Sold | $255,900$92/sqft |
Source: | ||
Public tax history
Tax history is unavailable.
Neighborhood: 36801
Nearby schools
GreatSchools rating
- 10/10Southview Primary SchoolGrades: K-2Distance: 2.2 mi
- 8/10Opelika Middle SchoolGrades: 6-8Distance: 3.3 mi
- 5/10Opelika High SchoolGrades: PK,9-12Distance: 3.1 mi
Schools provided by the listing agent
- Elementary: NORTHSIDE INTERMEDIATE/SOUTHVIEW PRIMARY
- Middle: NORTHSIDE INTERMEDIATE/SOUTHVIEW PRIMARY
Source: LCMLS. This data may not be complete. We recommend contacting the local school district to confirm school assignments for this home.

Get pre-qualified for a loan
At Zillow Home Loans, we can pre-qualify you in as little as 5 minutes with no impact to your credit score.An equal housing lender. NMLS #10287.
Sell for more on Zillow
Get a free Zillow Showcase℠ listing and you could sell for .
$379,800
2% more+ $7,596
With Zillow Showcase(estimated)
$387,396
