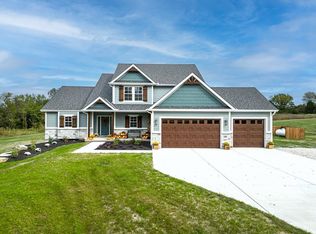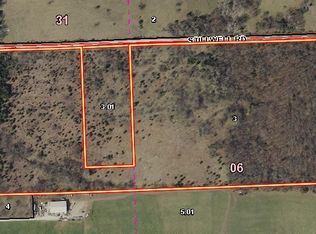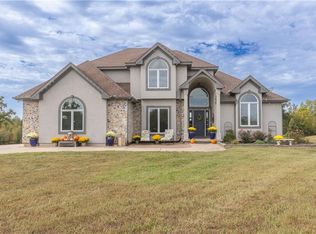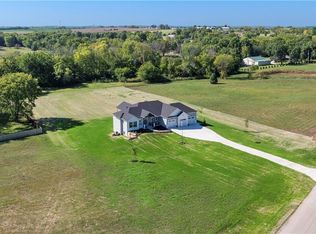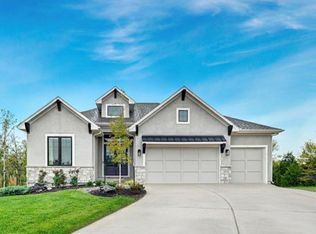MOVE-IN-READY! *PARADE OF HOMES WINNER!*Meadowlark Ranch / reverse plan by PCDI Custom Homes on 2.5 acres! 5 Bedrooms & 3.5 baths - First floor primary suite, 2 Secondary bedrooms on first floor, 2 additional bedrooms on lower level- Theater Room in lower level with 2-level seating & bar seating. 1st floor living with 12’ ceiling, stone /gas fireplace, and built-ins- Lower-level family room features full wet-bar and access to walkout patio. 1st floor laundry with sink- Kitchen with 8’x4’ island and stainless appliances including refrigerator! Walk-in pantry with countertops. Upgraded trim details & accents throughout! Spacious primary suite with Large triple windows and vaulted ceiling with beams. Primary Bath with heated floor, large dual vanity space, freestanding tub, and large tiled shower with Rainhead + regular showerhead, & bench. Large spacious walk-in closet. Andersen window package, Lennox 96% efficient HVAC system, Delta plumbing fixtures throughout. Paved roads and Basehor-Linwood Schools!
Active
$1,100,000
18068 Stillwell Rd, Bonner Springs, KS 66012
5beds
4,059sqft
Est.:
Single Family Residence
Built in 2025
2.48 Acres Lot
$-- Zestimate®
$271/sqft
$-- HOA
What's special
Heated floorTheater roomDual vanityFirst floor primary suiteVaulted ceilingSpacious primary suiteLarge tiled shower
- 258 days |
- 957 |
- 56 |
Zillow last checked: 8 hours ago
Listing updated: November 30, 2025 at 02:11pm
Listing Provided by:
Bridget Brown-Kiggins 913-231-6129,
Weichert, Realtors Welch & Com
Source: Heartland MLS as distributed by MLS GRID,MLS#: 2544546
Tour with a local agent
Facts & features
Interior
Bedrooms & bathrooms
- Bedrooms: 5
- Bathrooms: 4
- Full bathrooms: 3
- 1/2 bathrooms: 1
Primary bedroom
- Level: Main
Bedroom 2
- Level: Main
Bedroom 3
- Level: Main
Bedroom 4
- Level: Lower
Bedroom 5
- Level: Lower
Primary bathroom
- Features: Ceramic Tiles, Double Vanity, Quartz Counter, Walk-In Closet(s)
- Level: Main
Bathroom 2
- Features: Ceramic Tiles
- Level: Lower
Bathroom 3
- Features: Ceramic Tiles
- Level: Main
Great room
- Features: Built-in Features, Wood Floor
- Level: Main
Kitchen
- Features: Kitchen Island, Pantry, Quartz Counter, Wood Floor
- Level: Main
Media room
- Level: Lower
Recreation room
- Features: Wet Bar
- Level: Lower
Heating
- Natural Gas
Cooling
- Electric
Appliances
- Included: Cooktop, Microwave, Refrigerator, Gas Range, Stainless Steel Appliance(s)
- Laundry: Main Level
Features
- Kitchen Island, Painted Cabinets, Pantry, Stained Cabinets, Walk-In Closet(s), Wet Bar
- Flooring: Carpet, Tile, Wood
- Basement: Basement BR,Finished,Walk-Out Access
- Number of fireplaces: 1
- Fireplace features: Great Room
Interior area
- Total structure area: 4,059
- Total interior livable area: 4,059 sqft
- Finished area above ground: 2,256
- Finished area below ground: 1,803
Video & virtual tour
Property
Parking
- Total spaces: 3
- Parking features: Attached, Garage Faces Side
- Attached garage spaces: 3
Lot
- Size: 2.48 Acres
- Features: Acreage, Estate Lot
Details
- Parcel number: 1893200000011000
Construction
Type & style
- Home type: SingleFamily
- Property subtype: Single Family Residence
Materials
- Lap Siding, Wood Siding
- Roof: Composition
Condition
- New Construction
- New construction: Yes
- Year built: 2025
Details
- Builder model: Meadowlark
- Builder name: PCDI Custom Homes
Utilities & green energy
- Sewer: Septic Tank
- Water: Rural - Verify
Community & HOA
Community
- Subdivision: Cheyenne Crossing
HOA
- Has HOA: No
Location
- Region: Bonner Springs
Financial & listing details
- Price per square foot: $271/sqft
- Annual tax amount: $1,234
- Date on market: 4/23/2025
- Listing terms: Cash,Conventional,VA Loan
- Ownership: Private
- Road surface type: Paved
Estimated market value
Not available
Estimated sales range
Not available
Not available
Price history
Price history
| Date | Event | Price |
|---|---|---|
| 4/23/2025 | Listed for sale | $1,100,000$271/sqft |
Source: | ||
Public tax history
Public tax history
Tax history is unavailable.BuyAbility℠ payment
Est. payment
$7,049/mo
Principal & interest
$5436
Property taxes
$1228
Home insurance
$385
Climate risks
Neighborhood: 66012
Nearby schools
GreatSchools rating
- 7/10Linwood Elementary SchoolGrades: PK-5Distance: 0.1 mi
- 8/10Basehor-Linwood Middle SchoolGrades: 6-8Distance: 4.2 mi
- 8/10Basehor-Linwood High SchoolGrades: 9-12Distance: 7.1 mi
Schools provided by the listing agent
- Elementary: Linwood
- Middle: Basehor-Linwood
- High: Basehor-Linwood
Source: Heartland MLS as distributed by MLS GRID. This data may not be complete. We recommend contacting the local school district to confirm school assignments for this home.
- Loading
- Loading
