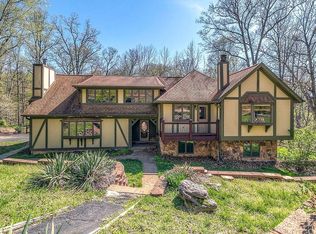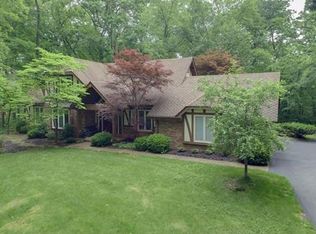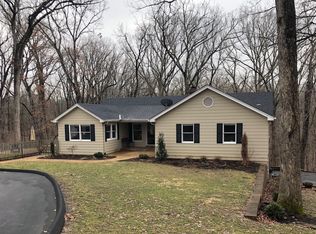Closed
Listing Provided by:
Brenda K Hudson 636-891-4063,
ReeceNichols Real Estate,
Mary L Hudson 314-960-0806,
ReeceNichols Real Estate
Bought with: Coldwell Banker Realty - Gundaker
Price Unknown
18068 Babler Woods Rd, Chesterfield, MO 63005
4beds
4,205sqft
Single Family Residence
Built in 2004
4 Acres Lot
$898,100 Zestimate®
$--/sqft
$4,431 Estimated rent
Home value
$898,100
$817,000 - $979,000
$4,431/mo
Zestimate® history
Loading...
Owner options
Explore your selling options
What's special
The current owners meticulously planned this Frank Lloyd Wright inspired home in collaboration w/ DL Design's Darryl Lebruyere & home builder Tom McLaine. The inviting exterior features a cantilevered walkway accented with specialty limestone. Upon entering, the open floor plan reveals a breathtaking view of the woods that surround the home. The GR offers 12'+ ceilings and an amazing limestone fireplace that mirrors the exterior. Gorgeous maple flooring runs throughout the home along w/slate-like custom laid porcelain tile in kitchen & baths. The spacious PrBR has his/hers walk-in's & that view! The PrBth has separate shower & jet tub along w/ water closet. The additional 2 main floor BR's have a beautiful bath adjoining them to create the ever-popular Jack & Jill scenario. The LL is a perfect gathering space! Seating, full masonry gas FP, wet bar, full Bth, BR, XL versatile room for gaming, office or theater & a walk-out to hot tub/seating. This one is a MUST SEE!
Zillow last checked: 8 hours ago
Listing updated: April 28, 2025 at 05:25pm
Listing Provided by:
Brenda K Hudson 636-891-4063,
ReeceNichols Real Estate,
Mary L Hudson 314-960-0806,
ReeceNichols Real Estate
Bought with:
Kris Barr, 1999056816
Coldwell Banker Realty - Gundaker
Source: MARIS,MLS#: 24040904 Originating MLS: St. Louis Association of REALTORS
Originating MLS: St. Louis Association of REALTORS
Facts & features
Interior
Bedrooms & bathrooms
- Bedrooms: 4
- Bathrooms: 4
- Full bathrooms: 3
- 1/2 bathrooms: 1
- Main level bathrooms: 3
- Main level bedrooms: 3
Primary bedroom
- Features: Floor Covering: Wood, Wall Covering: Some
- Level: Main
- Area: 252
- Dimensions: 18x14
Bedroom
- Features: Floor Covering: Wood, Wall Covering: Some
- Level: Main
- Area: 182
- Dimensions: 14x13
Bedroom
- Features: Floor Covering: Wood, Wall Covering: Some
- Level: Main
- Area: 168
- Dimensions: 12x14
Bedroom
- Features: Floor Covering: Carpeting
- Level: Lower
- Area: 272
- Dimensions: 16x17
Primary bathroom
- Features: Floor Covering: Other, Wall Covering: Some
- Level: Main
- Area: 216
- Dimensions: 18x12
Breakfast room
- Features: Floor Covering: Other, Wall Covering: None
- Level: Main
- Area: 132
- Dimensions: 11x12
Dining room
- Features: Floor Covering: Wood, Wall Covering: None
- Level: Main
- Area: 156
- Dimensions: 13x12
Family room
- Features: Floor Covering: Carpeting
- Level: Lower
- Area: 575
- Dimensions: 23x25
Great room
- Features: Floor Covering: Wood, Wall Covering: None
- Level: Main
- Area: 378
- Dimensions: 18x21
Hearth room
- Features: Floor Covering: Wood
- Level: Main
- Area: 132
- Dimensions: 11x12
Kitchen
- Features: Floor Covering: Other, Wall Covering: None
- Level: Main
- Area: 221
- Dimensions: 17x13
Laundry
- Features: Floor Covering: Other
- Level: Main
- Area: 54
- Dimensions: 9x6
Office
- Features: Floor Covering: Carpeting
- Level: Lower
- Area: 384
- Dimensions: 24x16
Heating
- Natural Gas, Propane, Geothermal
Cooling
- Geothermal
Appliances
- Included: Dishwasher, Disposal, Gas Cooktop, Microwave, Refrigerator, Electric Water Heater
- Laundry: Main Level
Features
- Open Floorplan, High Ceilings, Walk-In Closet(s), Bar, Tub, Separate Dining, Breakfast Room, Kitchen Island, Walk-In Pantry
- Flooring: Hardwood
- Basement: Full,Partially Finished,Sleeping Area,Walk-Out Access
- Number of fireplaces: 2
- Fireplace features: Basement, Great Room, Kitchen, Masonry, Wood Burning, Recreation Room
Interior area
- Total structure area: 4,205
- Total interior livable area: 4,205 sqft
- Finished area above ground: 2,705
- Finished area below ground: 1,500
Property
Parking
- Total spaces: 3
- Parking features: Attached, Garage, Garage Door Opener, Oversized, Off Street
- Attached garage spaces: 3
Features
- Levels: One
Lot
- Size: 4 Acres
- Features: Adjoins Wooded Area
Details
- Parcel number: 20X640025
- Special conditions: Standard
Construction
Type & style
- Home type: SingleFamily
- Architectural style: Ranch,Contemporary
- Property subtype: Single Family Residence
Materials
- Fiber Cement
Condition
- Year built: 2004
Utilities & green energy
- Sewer: Septic Tank
- Water: Well
- Utilities for property: Natural Gas Available
Community & neighborhood
Location
- Region: Chesterfield
- Subdivision: Babler Woods
Other
Other facts
- Listing terms: Cash,Conventional,FHA,VA Loan
- Ownership: Private
- Road surface type: Asphalt, Concrete
Price history
| Date | Event | Price |
|---|---|---|
| 9/16/2024 | Sold | -- |
Source: | ||
| 7/15/2024 | Pending sale | $875,000$208/sqft |
Source: | ||
| 7/1/2024 | Listed for sale | $875,000$208/sqft |
Source: | ||
Public tax history
| Year | Property taxes | Tax assessment |
|---|---|---|
| 2025 | -- | $139,370 +32.1% |
| 2024 | $7,384 +2.7% | $105,530 |
| 2023 | $7,189 +7.2% | $105,530 +15.3% |
Find assessor info on the county website
Neighborhood: 63005
Nearby schools
GreatSchools rating
- 8/10Chesterfield Elementary SchoolGrades: K-5Distance: 2.7 mi
- 6/10Rockwood Valley Middle SchoolGrades: 6-8Distance: 1.6 mi
- 9/10Lafayette High SchoolGrades: 9-12Distance: 3.3 mi
Schools provided by the listing agent
- Elementary: Babler Elem.
- Middle: Rockwood Valley Middle
- High: Lafayette Sr. High
Source: MARIS. This data may not be complete. We recommend contacting the local school district to confirm school assignments for this home.
Get a cash offer in 3 minutes
Find out how much your home could sell for in as little as 3 minutes with a no-obligation cash offer.
Estimated market value$898,100
Get a cash offer in 3 minutes
Find out how much your home could sell for in as little as 3 minutes with a no-obligation cash offer.
Estimated market value
$898,100


