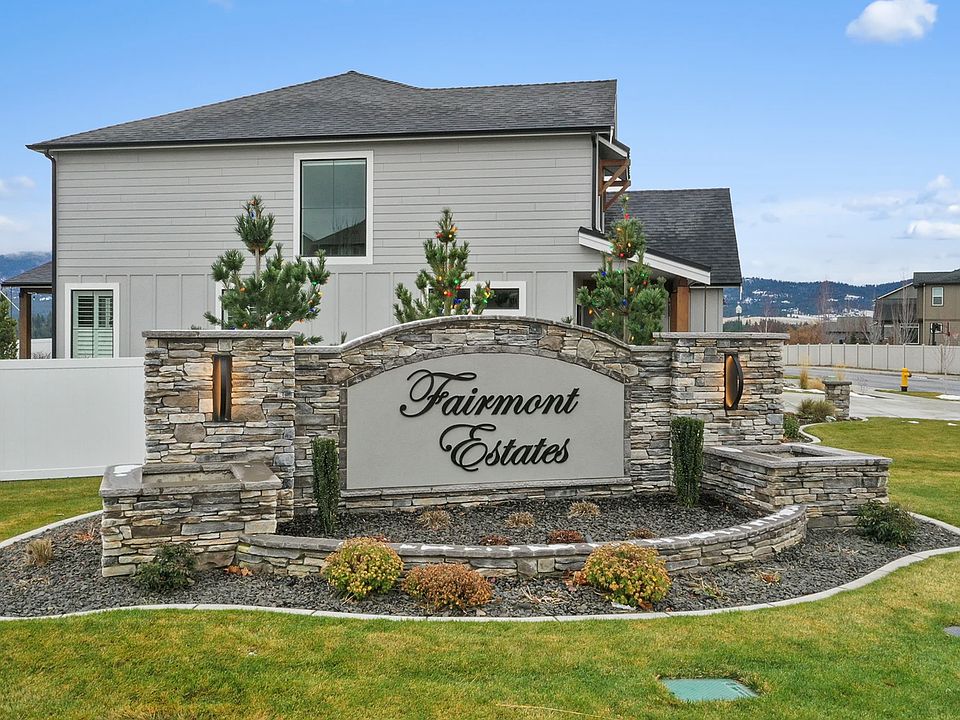The "TAHOMA" by Camden Homes in Fairmont Estates located in South Spokane Valley. You'll love the open flow of this floor plan and the selections made by the award winning Camden Homes design team, one of our favorite layouts, the Tahoma offers main floor living with the ease of near no step entry. This home is super efficient and offers solar panels, Natural Gas Heat, Central A/C, Crawl Space, 3-Car garage with Openers on all Garage Doors, Stainless Steel Appliances w/Gas Range, LVP in living areas, Stone to Ceiling Gas FP, Covered Back Patio, Front & Rear Landscaping w/Sprinkler System, Fenced Backyard, Amazing primary suite w/Tile Shower, Soaking Tub and Double Vanity! Located in a cul-de-sac, low to no traffic - quiet and close in proximity to I-90, Downtown Spokane and Coeur d'Alene!
Active
$719,850
18066 E Wind Rose Ct, Greenacres, WA 99016
3beds
2baths
1,762sqft
Single Family Residence
Built in 2025
0.25 Acres Lot
$718,400 Zestimate®
$409/sqft
$26/mo HOA
What's special
Covered back patioFront and rear landscapingAmazing primary suiteSprinkler systemDouble vanitySoaking tubTile shower
- 129 days |
- 192 |
- 6 |
Zillow last checked: 8 hours ago
Listing updated: October 23, 2025 at 08:03am
Listed by:
Brad Boswell Phone:(509)710-2024,
RE/MAX of Spokane
Source: SMLS,MLS#: 202520464
Travel times
Schedule tour
Facts & features
Interior
Bedrooms & bathrooms
- Bedrooms: 3
- Bathrooms: 2
First floor
- Level: First
- Area: 1762 Square Feet
Heating
- Natural Gas, Forced Air, Solar
Cooling
- Central Air
Appliances
- Included: Tankless Water Heater, Range, Gas Range, Dishwasher, Disposal, Microwave
Features
- Hard Surface Counters
- Windows: Windows Vinyl
- Basement: Crawl Space,None
- Number of fireplaces: 1
- Fireplace features: Gas
Interior area
- Total structure area: 1,762
- Total interior livable area: 1,762 sqft
Video & virtual tour
Property
Parking
- Total spaces: 3
- Parking features: Attached, Garage Door Opener
- Garage spaces: 3
Features
- Levels: One
- Stories: 1
- Fencing: Fenced Yard
Lot
- Size: 0.25 Acres
- Features: Sprinkler - Automatic, Level, Cul-De-Sac, Irregular Lot, Surveyed
Details
- Parcel number: 55304.3003
Construction
Type & style
- Home type: SingleFamily
- Architectural style: Ranch
- Property subtype: Single Family Residence
Materials
- Stone Veneer, Masonite, Fiber Cement
- Roof: Composition
Condition
- New construction: Yes
- Year built: 2025
Details
- Builder name: Camden Homes WA
Community & HOA
Community
- Subdivision: Fairmont Estates by Camden Homes, Inc
HOA
- Has HOA: Yes
- HOA fee: $313 annually
Location
- Region: Greenacres
Financial & listing details
- Price per square foot: $409/sqft
- Tax assessed value: $125,000
- Annual tax amount: $1,282
- Date on market: 7/12/2025
- Listing terms: VA Loan,Conventional,Cash
- Road surface type: Paved
About the community
BasketballGolfCourseLakeTrails
Fairmont Estates is a luxurious four-phase addition to the Morningside "master planned" Community offering spectacular views of Mica Peak and the Southern Selkirk Mountains, oversized home-sites, park, trails and more. Located just a few minutes south of the I-90 Barker Exit, The Fairmont Estates new homes are a quick commute to Downtown Spokane or Coeur d'Alene and near great shopping, dining, recreation, schools and entertainment. This neighborhood will showcase our finest variety of rancher style and 2-story homes with a mix of craftsman and northwest modern architectural finishes. DRE# 14425

18915 E. Appleway Ave Bldg. B, Spokane Valley, WA 99016
Source: Camden Homes WA
