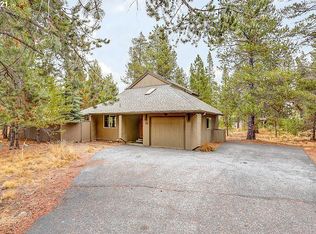Fully Furnished, turnkey vacation rental, secondary or primary residence with over 1,300 sq ft of decking. Located right in the heart of Sunriver, the home is 1.5 miles from the Sunriver Homeowners Aquatic & Recreation Center, 1.7 miles from The Village at Sunriver, 20 miles from Mt. Bachelor, and walking distance to the Deschutes River. Downstairs, the home features a large living room, a primary and secondary dining area, kitchen, entryway with a large storage closet, 1.5 bathrooms, a small bedroom, and access to 2 separate decks (one of which has a large hot tub). There is a second living room located upstairs, along with 2 bathrooms and 4 bedrooms: 1 master, 1 second master, 1 standard bedroom, and 1 small guest room.
This property is off market, which means it's not currently listed for sale or rent on Zillow. This may be different from what's available on other websites or public sources.

