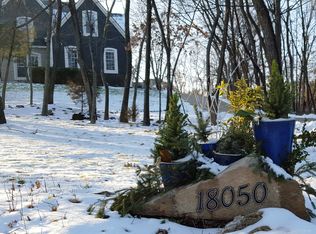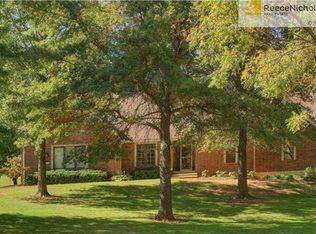Sold
Price Unknown
18065 Canterbury Rd, Stilwell, KS 66085
4beds
3,375sqft
Single Family Residence
Built in 1990
1.8 Acres Lot
$831,800 Zestimate®
$--/sqft
$4,873 Estimated rent
Home value
$831,800
$790,000 - $882,000
$4,873/mo
Zestimate® history
Loading...
Owner options
Explore your selling options
What's special
Beautiful Country Home on 1.8 acres with private wooded backyard. The home features 14 ft. ceilings, updated and enlarged granite island, partial new first floor windows, re-painted deck and lower deck, updated Powder Room, painted interior, newer hot water heater and heat pump, Primary Bath re-done double sinks and tile in shower, newer tile in laundry room. There are three garages up and a fourth in the lower level. A large hot tub is situated off the deck overlooking the wooded backyard.
Zillow last checked: 8 hours ago
Listing updated: May 23, 2023 at 01:04pm
Listing Provided by:
Susan Fate 913-226-6554,
ReeceNichols -The Village,
Stacy Curtis 913-220-5096,
ReeceNichols -The Village
Bought with:
David Clark, SP00050057
Platinum Realty LLC
Source: Heartland MLS as distributed by MLS GRID,MLS#: 2425061
Facts & features
Interior
Bedrooms & bathrooms
- Bedrooms: 4
- Bathrooms: 5
- Full bathrooms: 3
- 1/2 bathrooms: 2
Primary bedroom
- Level: First
Bedroom 2
- Level: Second
Bedroom 3
- Level: Second
Bedroom 4
- Level: Second
Dining room
- Level: First
Great room
- Features: Fireplace
- Level: First
Hearth room
- Features: Fireplace
- Level: First
Kitchen
- Level: First
Laundry
- Level: First
Recreation room
- Level: Lower
Heating
- Forced Air, Heat Pump
Cooling
- Electric
Appliances
- Included: Cooktop, Dishwasher, Disposal, Dryer, Refrigerator, Washer
- Laundry: Off The Kitchen
Features
- Cedar Closet, Ceiling Fan(s), Kitchen Island, Walk-In Closet(s)
- Flooring: Carpet, Wood
- Basement: Concrete,Finished,Walk-Out Access
- Number of fireplaces: 2
- Fireplace features: Hearth Room, Living Room
Interior area
- Total structure area: 3,375
- Total interior livable area: 3,375 sqft
- Finished area above ground: 3,375
Property
Parking
- Total spaces: 4
- Parking features: Attached
- Attached garage spaces: 4
Features
- Patio & porch: Deck, Patio
- Has spa: Yes
- Spa features: Heated, Hot Tub
Lot
- Size: 1.80 Acres
- Features: Acreage, Estate Lot, Level
Details
- Parcel number: 1P263000000029
Construction
Type & style
- Home type: SingleFamily
- Architectural style: Traditional
- Property subtype: Single Family Residence
Materials
- Frame, Stone Trim
- Roof: Composition
Condition
- Year built: 1990
Utilities & green energy
- Sewer: Septic Tank
- Water: Public
Community & neighborhood
Location
- Region: Stilwell
- Subdivision: Mission Falls Estates
Other
Other facts
- Listing terms: Cash,Conventional
- Ownership: Private
Price history
| Date | Event | Price |
|---|---|---|
| 5/19/2023 | Sold | -- |
Source: | ||
| 4/9/2023 | Pending sale | $779,000$231/sqft |
Source: | ||
| 4/8/2023 | Contingent | $779,000$231/sqft |
Source: | ||
| 3/20/2023 | Listed for sale | $779,000$231/sqft |
Source: | ||
Public tax history
| Year | Property taxes | Tax assessment |
|---|---|---|
| 2024 | $9,591 +21.6% | $92,346 +23.1% |
| 2023 | $7,890 +7.9% | $75,038 +10.4% |
| 2022 | $7,312 | $67,988 +5.8% |
Find assessor info on the county website
Neighborhood: 66085
Nearby schools
GreatSchools rating
- 7/10Stilwell Elementary SchoolGrades: PK-5Distance: 3.1 mi
- 8/10Blue Valley Middle SchoolGrades: 6-8Distance: 2.5 mi
- 9/10Blue Valley High SchoolGrades: 9-12Distance: 3.2 mi
Schools provided by the listing agent
- Middle: Blue Valley
- High: Blue Valley
Source: Heartland MLS as distributed by MLS GRID. This data may not be complete. We recommend contacting the local school district to confirm school assignments for this home.
Get a cash offer in 3 minutes
Find out how much your home could sell for in as little as 3 minutes with a no-obligation cash offer.
Estimated market value$831,800
Get a cash offer in 3 minutes
Find out how much your home could sell for in as little as 3 minutes with a no-obligation cash offer.
Estimated market value
$831,800

