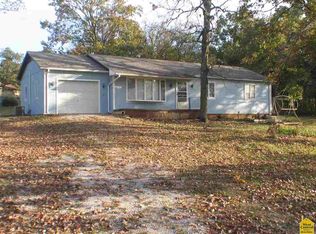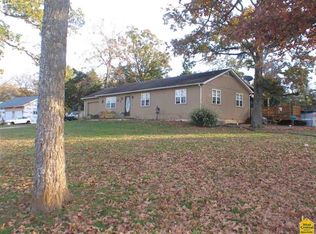Closed
Price Unknown
18064 Osage Bluff Road, Warsaw, MO 65355
5beds
4,060sqft
Single Family Residence
Built in 2005
14 Acres Lot
$673,400 Zestimate®
$--/sqft
$3,275 Estimated rent
Home value
$673,400
$613,000 - $734,000
$3,275/mo
Zestimate® history
Loading...
Owner options
Explore your selling options
What's special
This is the type of property that does not become available often . This lovely 5 bedroom 3 1/2 bath Ranch home has a walk out basement and wonderful Patio and large 11x34 covered deck. This property is only a couple of minutes from Truman Lake access as well as a short drive to Warsaw Mo. The access to the 14 acre property is on a paved road allowing for dirt and dust free commuting back and forth to Truman Lake. The 14 acres is fenced and cross fenced into 3 gated paddocks with each one having a pond for water. The largest pond is stocked with fish. There are 4 quality buildings on the property including a 50x40 Insulated Shop , 30x24 shop, 40x24 barn and a 36x24 RV storage. This property is a must see starting with the pipe entrance way The beautiful 4060 square foot home with large mature trees and landscaping. The 14 acres providing you with 3 ponds, Corral, chicken coop, Hog pen with Barns and shop buildings to take care of all your storage and livestock needs. And The wildlife is plentiful on this 14 acres.
Zillow last checked: 8 hours ago
Listing updated: August 02, 2024 at 02:55pm
Listed by:
Clyde O. Irby 417-543-0721,
Sho-Me Real Estate
Bought with:
Non-MLSMember Non-MLSMember, 111
Default Non Member Office
Source: SOMOMLS,MLS#: 60227357
Facts & features
Interior
Bedrooms & bathrooms
- Bedrooms: 5
- Bathrooms: 4
- Full bathrooms: 3
- 1/2 bathrooms: 1
Primary bedroom
- Area: 288
- Dimensions: 16 x 18
Bedroom 1
- Area: 210
- Dimensions: 14 x 15
Bedroom 2
- Area: 176
- Dimensions: 11 x 16
Bedroom 4
- Area: 225
- Dimensions: 15 x 15
Bedroom 5
- Area: 180
- Dimensions: 12 x 15
Primary bathroom
- Area: 160
- Dimensions: 10 x 16
Deck
- Area: 374
- Dimensions: 34 x 11
Entry hall
- Area: 200
- Dimensions: 20 x 10
Great room
- Description: Great Room is a Kitchen / Living room combo
- Area: 736
- Dimensions: 46 x 16
Other
- Area: 510
- Dimensions: 34 x 15
Living room
- Area: 510
- Dimensions: 34 x 15
Office
- Area: 120
- Dimensions: 10 x 12
Utility room
- Area: 96
- Dimensions: 8 x 12
Heating
- Central, Forced Air, Electric
Cooling
- Ceiling Fan(s), Central Air
Appliances
- Included: Electric Cooktop, Dishwasher, Disposal, Electric Water Heater, Microwave, Refrigerator, Built-In Electric Oven, Water Softener Owned
- Laundry: Main Level, W/D Hookup
Features
- In-Law Floorplan, Internet - Satellite, Laminate Counters, Sound System, Walk-In Closet(s), Wired for Sound
- Flooring: Carpet, Hardwood, Tile
- Windows: Double Pane Windows
- Basement: Concrete,Exterior Entry,Interior Entry,Partially Finished,Bath/Stubbed,Storage Space,Walk-Out Access,Full
- Has fireplace: No
Interior area
- Total structure area: 4,964
- Total interior livable area: 4,060 sqft
- Finished area above ground: 2,482
- Finished area below ground: 1,578
Property
Parking
- Total spaces: 9
- Parking features: Basement, Boat, Driveway, Garage Faces Side, Parking Space, RV Barn
- Attached garage spaces: 8
- Carport spaces: 1
- Covered spaces: 9
- Has uncovered spaces: Yes
Features
- Levels: Two
- Stories: 2
- Patio & porch: Covered, Deck, Front Porch, Rear Porch
- Exterior features: Garden, Rain Gutters
- Fencing: Barbed Wire,Cross Fenced,Pipe/Steel
- Has view: Yes
- View description: Panoramic
- Waterfront features: Pond
Lot
- Size: 14 Acres
- Features: Acreage, Horses Allowed, Pasture, Paved
Details
- Additional structures: Other, Outbuilding, RV/Boat Storage, Shed(s)
- Parcel number: 193.105000000006.014
- Horses can be raised: Yes
Construction
Type & style
- Home type: SingleFamily
- Architectural style: Country
- Property subtype: Single Family Residence
Materials
- Vinyl Siding
- Foundation: Poured Concrete
- Roof: Other
Condition
- Year built: 2005
Utilities & green energy
- Sewer: Septic Tank
- Water: Private
Community & neighborhood
Security
- Security features: Security System, Smoke Detector(s)
Location
- Region: Warsaw
- Subdivision: N/A
Other
Other facts
- Listing terms: Cash,Conventional,FHA,USDA/RD,VA Loan
- Road surface type: Gravel, Chip And Seal
Price history
| Date | Event | Price |
|---|---|---|
| 4/28/2023 | Sold | -- |
Source: | ||
| 2/3/2023 | Pending sale | $649,000$160/sqft |
Source: | ||
| 1/26/2023 | Price change | $649,000-3.9%$160/sqft |
Source: | ||
| 9/7/2022 | Listed for sale | $675,000+73.1%$166/sqft |
Source: | ||
| 6/5/2020 | Listing removed | $389,900$96/sqft |
Source: ReeceNichols Golden Key Realty #85462 Report a problem | ||
Public tax history
| Year | Property taxes | Tax assessment |
|---|---|---|
| 2025 | $2,802 +11% | $55,190 +11.9% |
| 2024 | $2,526 -0.3% | $49,330 |
| 2023 | $2,533 | $49,330 |
Find assessor info on the county website
Neighborhood: 65355
Nearby schools
GreatSchools rating
- 2/10North Elementary SchoolGrades: K-5Distance: 4.3 mi
- 2/10John Boise Middle SchoolGrades: 6-8Distance: 3.2 mi
- 2/10Warsaw High SchoolGrades: 9-12Distance: 3.2 mi
Schools provided by the listing agent
- Elementary: Warsaw
- Middle: Warsaw
- High: Warsaw
Source: SOMOMLS. This data may not be complete. We recommend contacting the local school district to confirm school assignments for this home.

