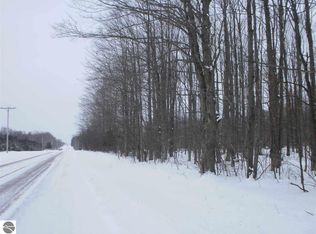Sold for $235,000
$235,000
18064 Karlin Rd, Thompsonville, MI 49683
3beds
1,568sqft
Single Family Residence, Manufactured/Double Wide, Manufactured Home
Built in 1999
1.43 Acres Lot
$239,500 Zestimate®
$150/sqft
$1,722 Estimated rent
Home value
$239,500
Estimated sales range
Not available
$1,722/mo
Zestimate® history
Loading...
Owner options
Explore your selling options
What's special
Discover peaceful country living in this 3-bedroom, 2-bathroom ranch style house. Situated on a generous 1.43-acre lot, this property offers an ample yard and a tranquil setting, complete with a charming creek. The home features a functional layout and has been well-maintained, providing a comfortable living space for anyone looking to enjoy a serene environment. The unfinished basement offers potential for future customization or storage. A detached 2-car garage provides convenient parking and additional storage. Located less than 6 miles from the year round offerings of Crystal Mountain Resort.
Zillow last checked: 8 hours ago
Listing updated: May 05, 2025 at 06:56am
Listed by:
Deirdre Carroll Cell:231-534-4753,
Century 21 Northland 231-929-7900
Bought with:
Century 21 Northland
Amanda Theodoran, 6501438542
Century 21 Northland
Source: NGLRMLS,MLS#: 1932013
Facts & features
Interior
Bedrooms & bathrooms
- Bedrooms: 3
- Bathrooms: 2
- Full bathrooms: 2
- Main level bathrooms: 2
- Main level bedrooms: 3
Primary bedroom
- Level: Main
- Area: 177.66
- Dimensions: 14.1 x 12.6
Bedroom 2
- Level: Main
- Area: 129.54
- Dimensions: 12.7 x 10.2
Bedroom 3
- Level: Main
- Area: 99.84
- Dimensions: 10.4 x 9.6
Primary bathroom
- Features: Private
Dining room
- Level: Main
- Area: 103
- Dimensions: 10.3 x 10
Kitchen
- Level: Main
- Area: 177.66
- Dimensions: 14.1 x 12.6
Living room
- Level: Main
- Area: 265.86
- Dimensions: 21.1 x 12.6
Heating
- Forced Air, Propane
Cooling
- Central Air
Appliances
- Included: Refrigerator, Oven/Range, Dishwasher, Microwave, Water Filtration System, Electric Water Heater
- Laundry: Main Level
Features
- Walk-In Closet(s), WiFi
- Flooring: Carpet, Vinyl
- Windows: Skylight(s), Blinds
- Basement: Full,Unfinished
- Has fireplace: No
- Fireplace features: None
Interior area
- Total structure area: 1,568
- Total interior livable area: 1,568 sqft
- Finished area above ground: 1,568
- Finished area below ground: 0
Property
Parking
- Total spaces: 2
- Parking features: Detached, Garage Door Opener, Concrete Floors, Gravel
- Garage spaces: 2
Accessibility
- Accessibility features: Accessible Approach with Ramp
Features
- Levels: One
- Stories: 1
- Patio & porch: Deck
- Exterior features: Rain Gutters
- Has view: Yes
- View description: Countryside View
- Waterfront features: Creek, Pond
- Body of water: Creek
- Frontage length: 100
Lot
- Size: 1.43 Acres
- Dimensions: 211 x 227 x 233 x 249
- Features: Cleared, Level
Details
- Additional structures: None
- Parcel number: 0406000100
- Zoning description: Residential
- Other equipment: Dish TV
Construction
Type & style
- Home type: MobileManufactured
- Architectural style: Ranch,Mobile - Double Wide
- Property subtype: Single Family Residence, Manufactured/Double Wide, Manufactured Home
Materials
- Vinyl Siding
- Foundation: Block
- Roof: Asphalt
Condition
- New construction: No
- Year built: 1999
Utilities & green energy
- Sewer: Private Sewer
- Water: Private
Green energy
- Energy efficient items: Not Applicable
- Water conservation: Not Applicable
Community & neighborhood
Security
- Security features: Smoke Detector(s)
Community
- Community features: None
Location
- Region: Thompsonville
- Subdivision: N/A
HOA & financial
HOA
- Services included: None
Other
Other facts
- Listing agreement: Exclusive Right Sell
- Price range: $235K - $235K
- Listing terms: Conventional,Cash,FHA,VA Loan
- Ownership type: Private Owner
- Road surface type: Asphalt
Price history
| Date | Event | Price |
|---|---|---|
| 5/1/2025 | Sold | $235,000-2.1%$150/sqft |
Source: | ||
| 4/4/2025 | Listed for sale | $240,000+33.4%$153/sqft |
Source: | ||
| 1/4/2021 | Sold | $179,900$115/sqft |
Source: Agent Provided Report a problem | ||
| 12/26/2020 | Contingent | $179,900$115/sqft |
Source: | ||
| 10/2/2020 | Listed for sale | $179,900+40.5%$115/sqft |
Source: Century 21 Northland #1880582 Report a problem | ||
Public tax history
| Year | Property taxes | Tax assessment |
|---|---|---|
| 2024 | $1,485 +1.3% | $83,800 +7.9% |
| 2023 | $1,466 | $77,700 +24.7% |
| 2022 | -- | $62,300 +13.1% |
Find assessor info on the county website
Neighborhood: 49683
Nearby schools
GreatSchools rating
- 3/10Betsie Valley SchoolGrades: PK-5Distance: 3.6 mi
- 3/10Benzie Central Middle SchoolGrades: 6-8Distance: 10.8 mi
- 6/10Benzie Central Sr. High SchoolGrades: 9-12Distance: 10.8 mi
Schools provided by the listing agent
- District: Benzie County Central Schools
Source: NGLRMLS. This data may not be complete. We recommend contacting the local school district to confirm school assignments for this home.
