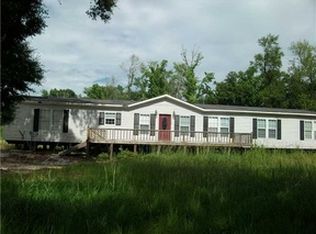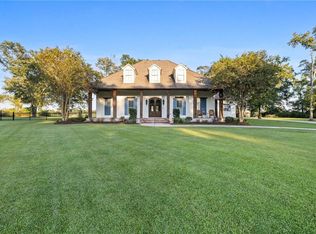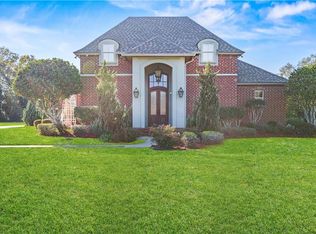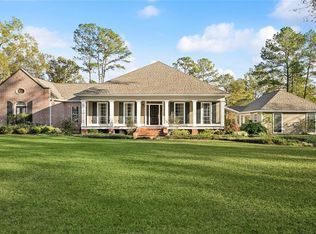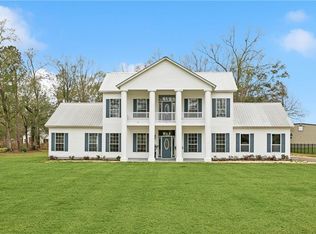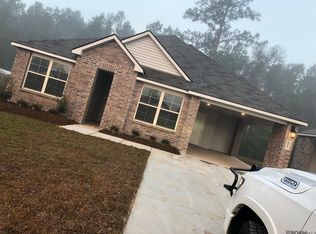This one-of-a-kind property is a must-see to fully appreciate all it offers. Situated on 4 beautifully landscaped acres with an electric gated entrance, this barndominium is full of possibilities. The home includes 4 bedrooms, 3 bathrooms, 3 kitchens, 3 living areas, a formal dining room, game room, sunroom, and multiple garage and storage spaces. The upstairs screened-in patio with cedar walls is great for relaxing or entertaining. The main living room features Italian porcelain floors, an electric pellet stove fireplace with a cedar mantle, and double glass doors opening to the patio. A steel-welded beam wrapped in wood adds a custom touch. The main kitchen boasts custom cabinetry, a center island, 6-burner propane cooktop with pot filler, built-in double ovens, dishwasher, ice maker, beverage cooler, and stainless refrigerator. Off the laundry room, a separate suite offers its own kitchen, living area, bedroom, and bath—ideal for guests or multi-gen living. Downstairs includes an additional bedroom, game room, and living space with a mini bar. A 55x20 sunroom with elevator connects to the garage with 4 doors, a dry kitchen, full bath, and ample storage. Additional features include a 50x18 RV garage, 24x20 storage building with garage door, 24x12 covered overhang, greenhouse, chicken coop, whole-house generator, video/intercom system, 3 HVAC units, hurricane shutters, custom handrails, and stained glass, barn doors. Can easily be 5482sqft with adding a/c to the sun room area. This property blends comfort, function, and flexibility in a truly unique setting. Priced below appraisal and ALL furniture can stay.
Active
Price cut: $15K (1/30)
$669,000
18064 Faller Rd, Tickfaw, LA 70466
4beds
4,241sqft
Est.:
Single Family Residence
Built in 2016
4 Acres Lot
$-- Zestimate®
$158/sqft
$-- HOA
What's special
Rv garageChicken coopStained glass barn doorsHurricane shuttersElectric gated entranceCustom cabinetryBuilt-in double ovens
- 258 days |
- 1,577 |
- 79 |
Zillow last checked: 8 hours ago
Listing updated: January 30, 2026 at 07:05am
Listed by:
Katie Welty Bergeron 985-445-5718,
Keller Williams Realty Services 985-727-7000
Source: GSREIN,MLS#: 2503397
Tour with a local agent
Facts & features
Interior
Bedrooms & bathrooms
- Bedrooms: 4
- Bathrooms: 3
- Full bathrooms: 3
Primary bedroom
- Level: Second
- Dimensions: 16.11x15.1
Bedroom
- Level: Second
- Dimensions: 19.3x12.10
Bedroom
- Level: Second
- Dimensions: 18x13.8
Bedroom
- Level: First
- Dimensions: 16x9
Den
- Level: Second
- Dimensions: 26x19.2
Den
- Level: First
- Dimensions: 16x15
Dining room
- Level: Second
- Dimensions: 23.5x16.8
Game room
- Level: First
- Dimensions: 25x13
Kitchen
- Level: Second
- Dimensions: 21.1x15.6
Kitchen
- Level: Second
- Dimensions: 13.9x13
Living room
- Level: Second
- Dimensions: 18x13
Sunroom
- Level: First
- Dimensions: 56x20
Heating
- Central, Multiple Heating Units
Cooling
- Central Air, 3+ Units
Appliances
- Included: Cooktop, Dishwasher, Disposal, Ice Maker, Microwave, Oven, Range
Features
- Ceiling Fan(s), Intercom, Pantry, Stone Counters, Stainless Steel Appliances, Vaulted Ceiling(s)
- Has fireplace: Yes
- Fireplace features: Other
Interior area
- Total structure area: 10,794
- Total interior livable area: 4,241 sqft
Property
Parking
- Total spaces: 3
- Parking features: Garage, Three or more Spaces, Boat, RV Access/Parking
- Has garage: Yes
Features
- Levels: Two
- Stories: 2
- Patio & porch: Concrete, Covered, Patio, Porch, Screened
- Exterior features: Enclosed Porch, Patio
- Pool features: None
Lot
- Size: 4 Acres
- Dimensions: 247 x 692 x 241 x 755
- Features: 1 to 5 Acres, 1 or More Acres, Outside City Limits
Details
- Additional structures: Greenhouse, Other, Workshop
- Parcel number: 06401333
- Special conditions: None
Construction
Type & style
- Home type: SingleFamily
- Architectural style: Other
- Property subtype: Single Family Residence
Materials
- Metal Siding
- Foundation: Slab
- Roof: Metal
Condition
- Excellent
- Year built: 2016
Utilities & green energy
- Electric: Generator
- Sewer: Septic Tank
- Water: Public
Community & HOA
Community
- Security: Security System, Closed Circuit Camera(s)
- Subdivision: Not a Subdivision
HOA
- Has HOA: No
Location
- Region: Tickfaw
Financial & listing details
- Price per square foot: $158/sqft
- Tax assessed value: $311,063
- Annual tax amount: $2,037
- Date on market: 5/29/2025
Estimated market value
Not available
Estimated sales range
Not available
Not available
Price history
Price history
| Date | Event | Price |
|---|---|---|
| 1/30/2026 | Price change | $669,000-2.2%$158/sqft |
Source: | ||
| 1/18/2026 | Price change | $684,000-0.7%$161/sqft |
Source: | ||
| 1/12/2026 | Price change | $689,000-0.7%$162/sqft |
Source: | ||
| 1/6/2026 | Price change | $694,000-0.7%$164/sqft |
Source: | ||
| 9/16/2025 | Price change | $699,000-6.8%$165/sqft |
Source: | ||
Public tax history
Public tax history
| Year | Property taxes | Tax assessment |
|---|---|---|
| 2024 | $2,037 -0.6% | $31,106 +0.2% |
| 2023 | $2,050 | $31,038 |
| 2022 | $2,050 +0% | $31,038 |
Find assessor info on the county website
BuyAbility℠ payment
Est. payment
$3,029/mo
Principal & interest
$2594
Home insurance
$234
Property taxes
$201
Climate risks
Neighborhood: 70466
Nearby schools
GreatSchools rating
- 3/10Lucille Nesom Middle SchoolGrades: PK-8Distance: 3.4 mi
- 2/10Independence High SchoolGrades: 7-12Distance: 5.8 mi
Open to renting?
Browse rentals near this home.- Loading
- Loading
