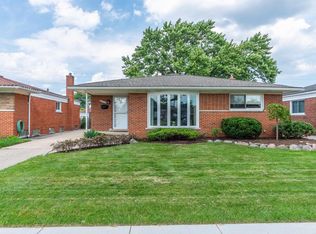Sold for $270,000
$270,000
18063 Winsome Rd, Fraser, MI 48026
3beds
1,300sqft
Single Family Residence
Built in 1958
6,098.4 Square Feet Lot
$269,600 Zestimate®
$208/sqft
$1,706 Estimated rent
Home value
$269,600
$251,000 - $288,000
$1,706/mo
Zestimate® history
Loading...
Owner options
Explore your selling options
What's special
Charming brick ranch located in Fraser school district, offering 3 bedrooms, 1 1/2 baths. Close to shopping and freeway. Home has been meticulously maintained and is in move in ready condition! Hard wood flooring under living room carpet. Partially finished carpeted basement. All appliances included, new window treatments, updated electrical, flooring, and sidewalks. Remove shoes or wear shoe covers.
Zillow last checked: 8 hours ago
Listing updated: June 24, 2025 at 06:55am
Listed by:
Al Fontana 586-219-2840,
Realty Executives Home Towne Chesterfield
Bought with:
Kelly L Kowalski, 6501346858
MHR Real Estate LLC
Source: MiRealSource,MLS#: 50172097 Originating MLS: MiRealSource
Originating MLS: MiRealSource
Facts & features
Interior
Bedrooms & bathrooms
- Bedrooms: 3
- Bathrooms: 2
- Full bathrooms: 1
- 1/2 bathrooms: 1
Bedroom 1
- Area: 156
- Dimensions: 13 x 12
Bedroom 2
- Area: 108
- Dimensions: 12 x 9
Bedroom 3
- Area: 117
- Dimensions: 13 x 9
Bathroom 1
- Level: Entry
- Area: 32
- Dimensions: 8 x 4
Dining room
- Area: 88
- Dimensions: 11 x 8
Kitchen
- Area: 130
- Dimensions: 13 x 10
Living room
- Area: 300
- Dimensions: 20 x 15
Heating
- Forced Air, Natural Gas
Cooling
- Central Air
Appliances
- Included: Dishwasher, Disposal, Dryer, Refrigerator, Washer
- Laundry: In Basement
Features
- Flooring: Hardwood
- Windows: Bay Window(s)
- Basement: Partially Finished,Concrete
- Has fireplace: No
Interior area
- Total structure area: 2,600
- Total interior livable area: 1,300 sqft
- Finished area above ground: 1,300
- Finished area below ground: 0
Property
Parking
- Total spaces: 2
- Parking features: Detached
- Garage spaces: 2
Features
- Levels: One
- Stories: 1
- Frontage type: Road
- Frontage length: 50
Lot
- Size: 6,098 sqft
- Dimensions: 50 x 120
Details
- Parcel number: 031405404060
- Special conditions: Private
Construction
Type & style
- Home type: SingleFamily
- Architectural style: Ranch
- Property subtype: Single Family Residence
Materials
- Brick
- Foundation: Basement, Concrete Perimeter
Condition
- New construction: No
- Year built: 1958
Utilities & green energy
- Sewer: Public Sanitary
- Water: Public
Community & neighborhood
Location
- Region: Fraser
- Subdivision: Venetian Village Sub
Other
Other facts
- Listing agreement: Exclusive Right To Sell
- Listing terms: Cash,Conventional,FHA,VA Loan
- Road surface type: Paved
Price history
| Date | Event | Price |
|---|---|---|
| 6/23/2025 | Sold | $270,000+8%$208/sqft |
Source: | ||
| 5/2/2025 | Pending sale | $249,900$192/sqft |
Source: | ||
| 4/23/2025 | Listed for sale | $249,900+45.7%$192/sqft |
Source: | ||
| 5/31/2018 | Sold | $171,501+0.9%$132/sqft |
Source: | ||
| 4/18/2018 | Pending sale | $169,900$131/sqft |
Source: CENTURY 21 Town & Country #31343088 Report a problem | ||
Public tax history
| Year | Property taxes | Tax assessment |
|---|---|---|
| 2025 | $4,071 +3.5% | $109,300 +6.1% |
| 2024 | $3,934 +7.4% | $103,000 +6.3% |
| 2023 | $3,664 +0.2% | $96,900 +17.9% |
Find assessor info on the county website
Neighborhood: 48026
Nearby schools
GreatSchools rating
- 4/10Eisenhower Elementary SchoolGrades: PK-6Distance: 0.4 mi
- 6/10Richards Middle SchoolGrades: 7-8Distance: 1.3 mi
- 9/10Fraser High SchoolGrades: 9-12Distance: 1.5 mi
Schools provided by the listing agent
- District: Fraser Public Schools
Source: MiRealSource. This data may not be complete. We recommend contacting the local school district to confirm school assignments for this home.
Get a cash offer in 3 minutes
Find out how much your home could sell for in as little as 3 minutes with a no-obligation cash offer.
Estimated market value$269,600
Get a cash offer in 3 minutes
Find out how much your home could sell for in as little as 3 minutes with a no-obligation cash offer.
Estimated market value
$269,600
