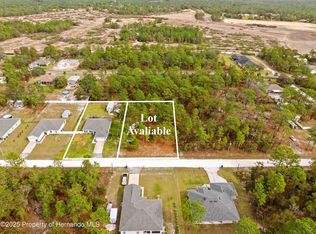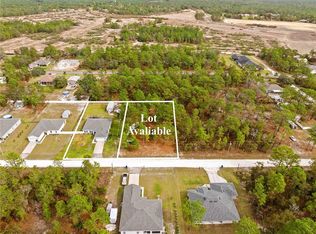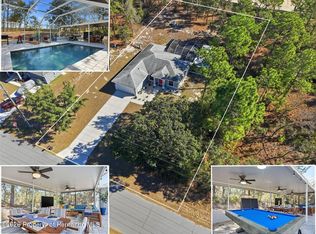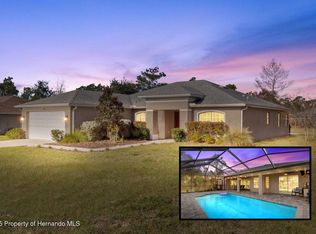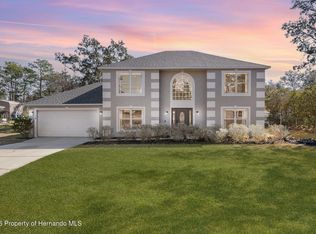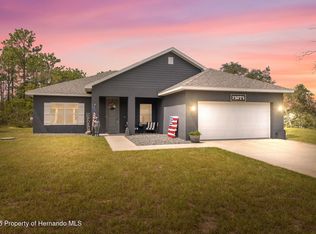Welcome to this 2022-built home offering 1,980 square feet of living space (2,998 total) with a thoughtful split floor plan featuring four bedrooms, two bathrooms, and a two-car garage. A covered front entry invites you inside, where you're immediately greeted by 9-foot ceilings with crown molding and a bright, open-concept layout. The home showcases wide luxury vinyl plank flooring throughout, accented by 6-inch baseboards for a crisp, modern look. The beautiful kitchen is the centerpiece of the home, complete with quartz countertops, 42-inch upper cabinets with soft-close hinges and handles, stainless steel appliances (glass-top electric range, microwave, and dishwasher), and a convenient pantry closet. The oversized primary suite features an accent wall, a large walk-in closet and a private en-suite bathroom with a subway-tiled walk-in shower (no tub) and dual vanities with under-mount sinks. Three additional bedrooms share a full guest bath with a metal tub/shower combination, subway tile, and a linen closet for extra storage. An inside laundry room adds everyday convenience, while sliding glass doors lead to a spacious screened lanai with ceiling fans—perfect for relaxing or entertaining—overlooking the fenced backyard and 14x30 workshop/shed. Built with durable R-28 insulated concrete form (ICF) exterior walls for energy efficiency and peace of mind. No flood zone, no HOA, and no CDD fees. The vacant lot (18054 Malibar Rd) next to the home is available, giving you an acre of property.
For sale
Price cut: $10K (2/10)
$435,000
18062 Malibar Rd, Weeki Wachee, FL 34614
4beds
1,980sqft
Est.:
Single Family Residence
Built in 2022
0.5 Acres Lot
$-- Zestimate®
$220/sqft
$-- HOA
What's special
Private en-suite bathroomQuartz countertopsOpen-concept layoutFenced backyardOversized primary suiteSpacious screened lanaiBeautiful kitchen
- 104 days |
- 332 |
- 16 |
Zillow last checked: 8 hours ago
Listing updated: February 10, 2026 at 10:21am
Listed by:
Susie Fultz 352-232-1030,
Homan Realty Group Inc
Source: HCMLS,MLS#: 2256564
Tour with a local agent
Facts & features
Interior
Bedrooms & bathrooms
- Bedrooms: 4
- Bathrooms: 2
- Full bathrooms: 2
Primary bedroom
- Level: Main
- Area: 213.12
- Dimensions: 14.8x14.4
Bedroom 2
- Level: Main
- Area: 117.42
- Dimensions: 11.4x10.3
Bedroom 3
- Level: Main
- Area: 120.84
- Dimensions: 11.4x10.6
Bedroom 3
- Level: Main
- Area: 120.64
- Dimensions: 11.6x10.4
Great room
- Level: Main
- Area: 426.39
- Dimensions: 23.3x18.3
Heating
- Heat Pump
Cooling
- Central Air, Electric
Appliances
- Included: Dishwasher, Electric Range, Electric Water Heater, Microwave, Refrigerator
Features
- Built-in Features, Ceiling Fan(s), Double Vanity, Kitchen Island, Open Floorplan, Pantry, Primary Bathroom - Shower No Tub, Walk-In Closet(s), Split Plan
- Flooring: Vinyl
- Has fireplace: No
Interior area
- Total structure area: 1,980
- Total interior livable area: 1,980 sqft
Video & virtual tour
Property
Parking
- Total spaces: 2
- Parking features: Garage, Garage Door Opener
- Garage spaces: 2
Features
- Levels: One
- Stories: 1
- Patio & porch: Covered, Rear Porch, Screened
- Fencing: Chain Link,Vinyl
- Has view: Yes
- View description: Trees/Woods
Lot
- Size: 0.5 Acres
- Dimensions: 200 x 100
- Features: Few Trees
Details
- Additional structures: Workshop
- Parcel number: R01 221 17 3290 0096 0080
- Zoning: R1C
- Zoning description: Residential
- Special conditions: Standard
Construction
Type & style
- Home type: SingleFamily
- Architectural style: Ranch
- Property subtype: Single Family Residence
Materials
- Stucco, Other
- Roof: Shingle
Condition
- New construction: No
- Year built: 2022
Utilities & green energy
- Electric: 200+ Amp Service
- Sewer: Aerobic Septic
- Water: Well
- Utilities for property: Cable Available, Electricity Connected, Natural Gas Not Available
Community & HOA
Community
- Security: Smoke Detector(s)
- Subdivision: Royal Highlands Unit 1b
HOA
- Has HOA: No
Location
- Region: Weeki Wachee
Financial & listing details
- Price per square foot: $220/sqft
- Tax assessed value: $338,089
- Annual tax amount: $2,829
- Date on market: 11/8/2025
- Listing terms: Cash,Conventional,FHA,VA Loan
- Electric utility on property: Yes
- Road surface type: Limerock
Estimated market value
Not available
Estimated sales range
Not available
Not available
Price history
Price history
| Date | Event | Price |
|---|---|---|
| 2/10/2026 | Price change | $435,000-2.2%$220/sqft |
Source: | ||
| 1/2/2026 | Price change | $445,000-1.1%$225/sqft |
Source: | ||
| 11/8/2025 | Listed for sale | $450,000+16.9%$227/sqft |
Source: | ||
| 10/20/2022 | Sold | $384,900$194/sqft |
Source: | ||
| 8/13/2022 | Price change | $384,900-3.5%$194/sqft |
Source: | ||
| 6/19/2022 | Listed for sale | $399,000$202/sqft |
Source: | ||
Public tax history
Public tax history
| Year | Property taxes | Tax assessment |
|---|---|---|
| 2024 | $2,842 +7.5% | $199,579 +7.1% |
| 2023 | $2,645 +402.5% | $186,324 +2017.3% |
| 2022 | $526 +124.3% | $8,800 +10% |
| 2021 | $235 | $8,000 |
| 2020 | -- | -- |
| 2019 | -- | -- |
Find assessor info on the county website
BuyAbility℠ payment
Est. payment
$2,586/mo
Principal & interest
$2039
Property taxes
$547
Climate risks
Neighborhood: 34614
Nearby schools
GreatSchools rating
- 5/10Winding Waters K-8Grades: PK-8Distance: 5.5 mi
- 3/10Weeki Wachee High SchoolGrades: 9-12Distance: 5.7 mi
Schools provided by the listing agent
- Elementary: Winding Waters K-8
- Middle: Winding Waters K-8
- High: Weeki Wachee
Source: HCMLS. This data may not be complete. We recommend contacting the local school district to confirm school assignments for this home.
