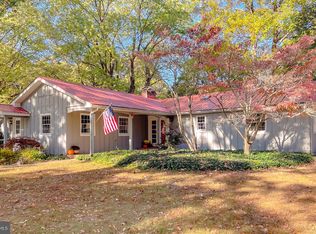Sold for $528,000 on 01/21/25
Street View
$528,000
18061 Shipping Point Rd, Lexington Park, MD 20653
--beds
2baths
2,190sqft
SingleFamily
Built in 1972
0.84 Acres Lot
$565,100 Zestimate®
$241/sqft
$2,541 Estimated rent
Home value
$565,100
$520,000 - $616,000
$2,541/mo
Zestimate® history
Loading...
Owner options
Explore your selling options
What's special
18061 Shipping Point Rd, Lexington Park, MD 20653 is a single family home that contains 2,190 sq ft and was built in 1972. It contains 2 bathrooms. This home last sold for $528,000 in January 2025.
The Zestimate for this house is $565,100. The Rent Zestimate for this home is $2,541/mo.
Facts & features
Interior
Bedrooms & bathrooms
- Bathrooms: 2
Heating
- Heat pump
Features
- Has fireplace: Yes
Interior area
- Total interior livable area: 2,190 sqft
Property
Parking
- Parking features: Garage - Attached
Features
- Exterior features: Other
Lot
- Size: 0.84 Acres
Details
- Parcel number: 01024868
Construction
Type & style
- Home type: SingleFamily
- Architectural style: Conventional
Materials
- Frame
- Roof: Shake / Shingle
Condition
- Year built: 1972
Community & neighborhood
Location
- Region: Lexington Park
Price history
| Date | Event | Price |
|---|---|---|
| 1/21/2025 | Sold | $528,000$241/sqft |
Source: Public Record | ||
Public tax history
| Year | Property taxes | Tax assessment |
|---|---|---|
| 2025 | $3,709 +23.2% | $334,833 +6.8% |
| 2024 | $3,010 +7.3% | $313,567 +7.3% |
| 2023 | $2,806 +1.4% | $292,300 |
Find assessor info on the county website
Neighborhood: 20653
Nearby schools
GreatSchools rating
- 4/10Ridge Elementary SchoolGrades: PK-5Distance: 5.1 mi
- 5/10Spring Ridge Middle SchoolGrades: 6-8Distance: 3.9 mi
- 3/10Great Mills High SchoolGrades: 9-12Distance: 6.6 mi

Get pre-qualified for a loan
At Zillow Home Loans, we can pre-qualify you in as little as 5 minutes with no impact to your credit score.An equal housing lender. NMLS #10287.
