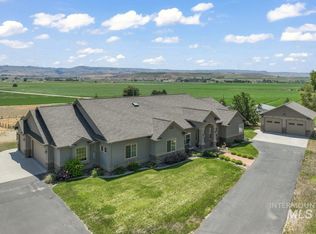This custom home has a state of the art kitchen with a 6 burner gas stove, Kitchen Aid Appliances, Alder Cabinets, a built in Wine Cooler, Tile Floors and Uba Tuba granite counter tops. The entry and hallways are Brazilian Cherry. Wood cased Windows and Hunter Douglas Blinds. The shop has a 14' roll up, 12X12 stalls and wired for 220. The views of the Owyhee Mountains and the Snake River are fantastic. The landscaping is amazing with large boulders. Paver Walk Ways and Retaining Walls. Drip line
This property is off market, which means it's not currently listed for sale or rent on Zillow. This may be different from what's available on other websites or public sources.

