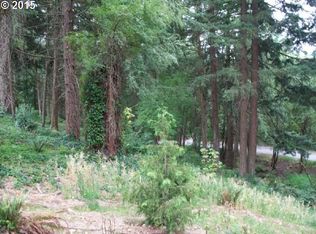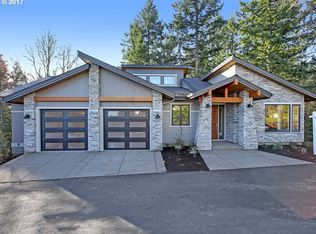Well positioned patios & walls of windows take advantage of commanding 3 mountain views. Stunning pool, terrace & outdoor room. Privacy & craftsmanship abound in this luxurious, iconic property, rich w/sophistication & modern elegance. Coveted Skyland neighborhood w/outstanding schools. Soaring ceilings, stunning new kitchen adjoins fam rm. A thoughtful layout to accommodate easy every day living & entertaining. Perfect for art & car collectors.
This property is off market, which means it's not currently listed for sale or rent on Zillow. This may be different from what's available on other websites or public sources.

