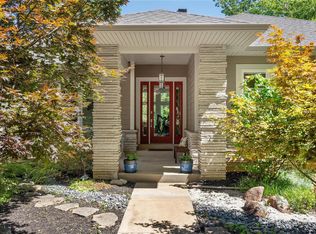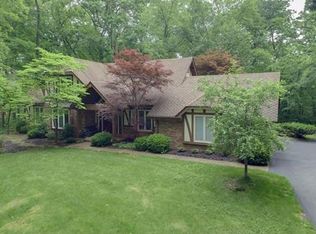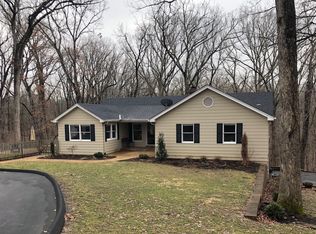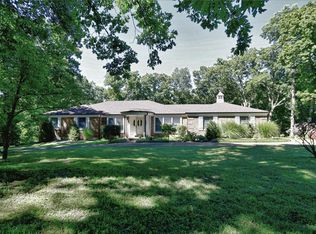18060 Babler Woods Rd, Wildwood, MO 63005. Charming English Tudor on 3,89 acres, 4 bedrooms, 5 bathrooms and over 3,100 in living space! Main level features large living with carpet and stone covered wood burning fire place, large kitchen with wood floors, granite counter-tops, center island, white stove, fridge, dishwasher, private dinning room, laundry, bathroom and walk-out to large deck over-looking backyard with hot tub! Lower two levels feature bathrooms, bedroom, another wood burning fire place, bar and rec room. Top two floors have full bathroom, two bedrooms, sitting room, master bedroom with must see luxury master bath with stone walk-in shower, soaking tub and his-hers vanities! Tenants pay all utilities, handle all lawn care/snow removal. Pets are welcome! Lease for $2,295 a month with $2,295 deposit. Owner open to lease term anywhere from 7 months to 12 months. Pets are welcome! $40 application fee per adult, no evictions, no felonies, no landlord or utility collections, min 600 credit score and have stable employment making a min household income of $6,885 a month or greater. Agents welcome to bring your tenants we pay out 20% tenant rep commission. Call 314-255-1887 X1 or Text 812-319-4909 or Email Leasing@TheTenantFactory.com Lease for $2,295 a month with $2,295 deposit. Owner open to lease term anywhere from 7 months to 12 months. Pets are welcome! $40 application fee per adult, no evictions, no felonies, no landlord or utility collections, min 600 credit score and have stable employment making a min household income of $6,885 a month or greater. Agents welcome to bring your tenants we pay out 20% tenant rep commission. Call 314-255-1887 X1 or Text 812-319-4909 or Email Leasing@TheTenantFactory.com
This property is off market, which means it's not currently listed for sale or rent on Zillow. This may be different from what's available on other websites or public sources.



