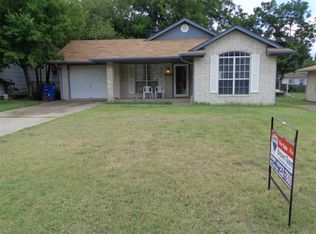2 - 3 bedrooms. This home offers a unique floor plan which is basically a tri-level home. On the main level is the living room, kitchen, and bathroom. Step up just a few steps is a bedroom, bonus room with closet then step down another few steps to a 3rd bedroom. The basement level is the laundry room and a bonus room that may have formerly been a single car garage. This home is within a short walking distance to downtown Duncan. Listed by Jerry Shaffer 580-251-0688. PreferredRealEstate.net
This property is off market, which means it's not currently listed for sale or rent on Zillow. This may be different from what's available on other websites or public sources.

