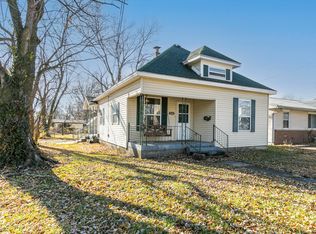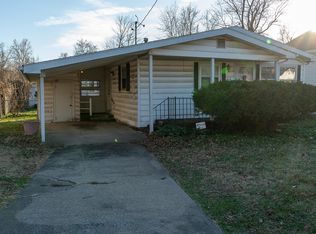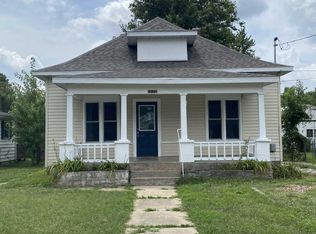Closed
Price Unknown
1806 W Atlantic Street, Springfield, MO 65803
3beds
1,272sqft
Single Family Residence
Built in 1962
7,405.2 Square Feet Lot
$168,900 Zestimate®
$--/sqft
$1,210 Estimated rent
Home value
$168,900
$157,000 - $182,000
$1,210/mo
Zestimate® history
Loading...
Owner options
Explore your selling options
What's special
This adorable 3-bedroom, 2-bath home has been thoughtfully updated and is move-in ready! With 1,272 square feet of living space, it offers a comfortable and functional layout that includes an expanded and updated primary suite and an open-concept kitchen featuring newer cabinets and modern light fixtures. All appliances are included, even washer and dryer!!The home has seen many improvements over time, including a roof replacement in 2018, fresh interior paint, updated landscaping, and recently trimmed trees. Most major updates were completed just before the seller's purchase in 2020.You'll love the spacious backyard, complete with a storm shelter and a detached garage/workshop with a concrete floor and 220 amp wiring--perfect for projects or extra storage. Additional features include a front parking pad and alley access to the garage/shop.A great blend of charm, updates, and value--this home is a must-see!
Zillow last checked: 8 hours ago
Listing updated: November 05, 2025 at 05:09pm
Listed by:
Educators Realty Group powered by Keller Williams 417-425-4916,
Keller Williams
Bought with:
Loren Winter, 2000165015
Realty ONE Group Grand
Source: SOMOMLS,MLS#: 60299879
Facts & features
Interior
Bedrooms & bathrooms
- Bedrooms: 3
- Bathrooms: 2
- Full bathrooms: 2
Heating
- Forced Air, Central, Natural Gas
Cooling
- Central Air, Ceiling Fan(s)
Appliances
- Included: Gas Cooktop, Dryer, Washer, Microwave, Tankless Water Heater, Refrigerator, Disposal, Dishwasher
- Laundry: Main Level, W/D Hookup
Features
- Internet - Cellular/Wireless, Laminate Counters, Walk-in Shower, High Speed Internet
- Flooring: Hardwood, Wood, Tile
- Windows: Double Pane Windows
- Has basement: No
- Attic: Access Only:No Stairs
- Has fireplace: No
Interior area
- Total structure area: 1,272
- Total interior livable area: 1,272 sqft
- Finished area above ground: 1,272
- Finished area below ground: 0
Property
Parking
- Total spaces: 1
- Parking features: Parking Pad, Workshop in Garage, Driveway
- Garage spaces: 1
- Has uncovered spaces: Yes
Features
- Levels: One
- Stories: 1
- Patio & porch: Deck, Rear Porch, Front Porch
- Exterior features: Rain Gutters
- Fencing: Privacy,Chain Link
Lot
- Size: 7,405 sqft
- Features: Landscaped, Level
Details
- Additional structures: Storm Shelter
- Parcel number: 1310402002
Construction
Type & style
- Home type: SingleFamily
- Architectural style: Traditional,Ranch
- Property subtype: Single Family Residence
Materials
- Vinyl Siding
- Foundation: Crawl Space
- Roof: Metal
Condition
- Year built: 1962
Utilities & green energy
- Sewer: Public Sewer
- Water: Public
Community & neighborhood
Security
- Security features: Security System
Location
- Region: Springfield
- Subdivision: Hamel's
Other
Other facts
- Listing terms: Cash,VA Loan,FHA,Conventional
- Road surface type: Asphalt
Price history
| Date | Event | Price |
|---|---|---|
| 9/5/2025 | Sold | -- |
Source: | ||
| 8/7/2025 | Pending sale | $174,900$138/sqft |
Source: | ||
| 7/17/2025 | Listed for sale | $174,900+84.1%$138/sqft |
Source: | ||
| 10/1/2019 | Listing removed | $95,000$75/sqft |
Source: Keller Williams #60146194 | ||
| 9/3/2019 | Pending sale | $95,000$75/sqft |
Source: Keller Williams #60146194 | ||
Public tax history
| Year | Property taxes | Tax assessment |
|---|---|---|
| 2024 | $852 +0.6% | $15,880 |
| 2023 | $847 +26.7% | $15,880 +29.7% |
| 2022 | $668 +0% | $12,240 |
Find assessor info on the county website
Neighborhood: Tom Watkins
Nearby schools
GreatSchools rating
- 5/10Williams Elementary SchoolGrades: PK-5Distance: 0.7 mi
- 2/10Reed Middle SchoolGrades: 6-8Distance: 1.1 mi
- 4/10Hillcrest High SchoolGrades: 9-12Distance: 1.9 mi
Schools provided by the listing agent
- Elementary: SGF-Williams
- Middle: SGF-Reed
- High: SGF-Hillcrest
Source: SOMOMLS. This data may not be complete. We recommend contacting the local school district to confirm school assignments for this home.


