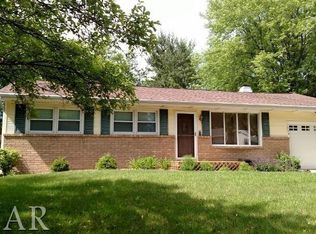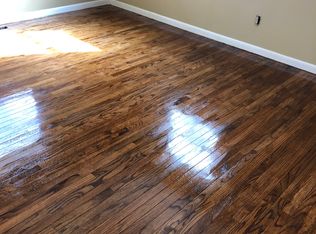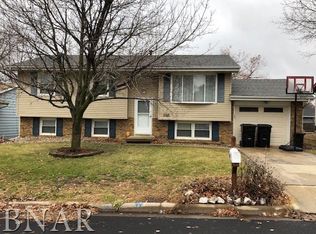Closed
$195,500
1806 Truman Dr, Normal, IL 61761
4beds
1,924sqft
Single Family Residence
Built in 1972
6,695.17 Square Feet Lot
$225,900 Zestimate®
$102/sqft
$2,239 Estimated rent
Home value
$225,900
$215,000 - $237,000
$2,239/mo
Zestimate® history
Loading...
Owner options
Explore your selling options
What's special
Looking for the needle in a haystack? This 4 bed/2 full baths house is it!!! All windows were replaced. The kitchen was remodeled with new cabinets and countertops and new appliances. All new floors on the main level and all bedrooms. Both baths totally remodeled. The lower level has a large family room and full bath and 4th bedroom with new flooring. Nice deck off the kitchen.
Zillow last checked: 8 hours ago
Listing updated: March 16, 2023 at 06:15am
Listing courtesy of:
Cindy Eckols 309-532-1616,
RE/MAX Choice,
Sarah Marshall 309-275-9086,
RE/MAX Choice
Bought with:
Cindy Eckols
RE/MAX Choice
Denise Evans
RE/MAX Choice
Source: MRED as distributed by MLS GRID,MLS#: 11694938
Facts & features
Interior
Bedrooms & bathrooms
- Bedrooms: 4
- Bathrooms: 2
- Full bathrooms: 2
Primary bedroom
- Features: Flooring (Carpet)
- Level: Main
- Area: 140 Square Feet
- Dimensions: 14X10
Bedroom 2
- Features: Flooring (Carpet)
- Level: Main
- Area: 140 Square Feet
- Dimensions: 14X10
Bedroom 3
- Features: Flooring (Carpet)
- Level: Main
- Area: 90 Square Feet
- Dimensions: 10X9
Bedroom 4
- Level: Lower
- Area: 168 Square Feet
- Dimensions: 14X12
Family room
- Level: Lower
- Area: 400 Square Feet
- Dimensions: 25X16
Kitchen
- Features: Kitchen (Eating Area-Table Space), Flooring (Vinyl)
- Level: Main
- Area: 150 Square Feet
- Dimensions: 15X10
Laundry
- Level: Lower
- Area: 195 Square Feet
- Dimensions: 15X13
Living room
- Features: Flooring (Wood Laminate)
- Level: Main
- Area: 176 Square Feet
- Dimensions: 16X11
Heating
- Natural Gas, Forced Air
Cooling
- Central Air
Appliances
- Included: Range, Microwave, Dishwasher, Refrigerator
Features
- Basement: Partially Finished,Full
- Attic: Pull Down Stair
Interior area
- Total structure area: 1,924
- Total interior livable area: 1,924 sqft
Property
Parking
- Total spaces: 1
- Parking features: On Site, Garage Owned, Attached, Garage
- Attached garage spaces: 1
Accessibility
- Accessibility features: No Disability Access
Features
- Levels: Bi-Level
- Patio & porch: Deck
- Fencing: Fenced
Lot
- Size: 6,695 sqft
- Dimensions: 62 X 108
Details
- Additional structures: Shed(s)
- Parcel number: 1423478019
- Special conditions: None
- Other equipment: Fan-Whole House
Construction
Type & style
- Home type: SingleFamily
- Architectural style: Bi-Level
- Property subtype: Single Family Residence
Materials
- Vinyl Siding, Brick
Condition
- New construction: No
- Year built: 1972
Utilities & green energy
- Sewer: Public Sewer
- Water: Public
Community & neighborhood
Location
- Region: Normal
- Subdivision: Greenbriar
Other
Other facts
- Listing terms: VA
- Ownership: Fee Simple
Price history
| Date | Event | Price |
|---|---|---|
| 3/15/2023 | Sold | $195,500-1.8%$102/sqft |
Source: | ||
| 2/10/2023 | Pending sale | $199,000$103/sqft |
Source: | ||
| 2/10/2023 | Contingent | $199,000$103/sqft |
Source: | ||
| 2/3/2023 | Listed for sale | $199,000$103/sqft |
Source: | ||
| 1/12/2023 | Pending sale | $199,000$103/sqft |
Source: | ||
Public tax history
| Year | Property taxes | Tax assessment |
|---|---|---|
| 2023 | $2,045 -52.9% | $23,895 -50.5% |
| 2022 | $4,339 +19.2% | $48,297 +6% |
| 2021 | $3,639 | $45,567 +1.1% |
Find assessor info on the county website
Neighborhood: 61761
Nearby schools
GreatSchools rating
- 9/10Grove Elementary SchoolGrades: K-5Distance: 1.2 mi
- 5/10Chiddix Jr High SchoolGrades: 6-8Distance: 1.9 mi
- 8/10Normal Community High SchoolGrades: 9-12Distance: 1.9 mi
Schools provided by the listing agent
- Elementary: Grove Elementary
- Middle: Chiddix Jr High
- High: Normal Community High School
- District: 5
Source: MRED as distributed by MLS GRID. This data may not be complete. We recommend contacting the local school district to confirm school assignments for this home.

Get pre-qualified for a loan
At Zillow Home Loans, we can pre-qualify you in as little as 5 minutes with no impact to your credit score.An equal housing lender. NMLS #10287.


