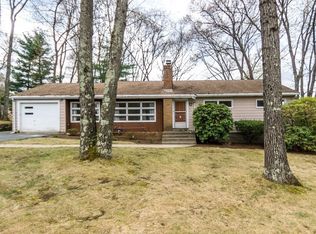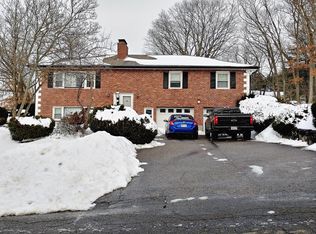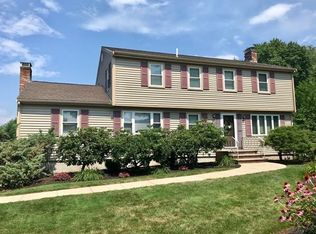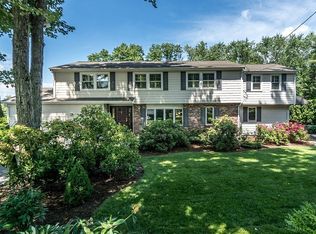Sold for $900,000
$900,000
1806 Trapelo Rd, Waltham, MA 02451
3beds
1,508sqft
Single Family Residence
Built in 1950
0.5 Acres Lot
$991,800 Zestimate®
$597/sqft
$3,980 Estimated rent
Home value
$991,800
$942,000 - $1.05M
$3,980/mo
Zestimate® history
Loading...
Owner options
Explore your selling options
What's special
OPEN HOUSE CANCELLED OfFER ACCEPTED. RARE WALTHAM FIND HALF ACRE CORNER LOT WITH SEASONAL WATER VIEWS ON THE LINCOLN LINE! Renovated throughout this Multi-Level has it all. Open floor plan offers granite island kitchen, stainless steel appliances, gas cooking, and plenty of cabinet space. Large living room with wood burning fireplace opens to the dining area. New deck overlooking the professionally manicured yard with storage shed and fire pit! Lower-level family room adds additional living space with tons of natural light. Other features include hardwood floors throughout, recessed lighting, crown molding, newer gas heating, newer windows, renovated baths, NEW CENTRAL AIR, and plenty of dry storage in the basement. Easy access to 95/2 and Alewife.
Zillow last checked: 8 hours ago
Listing updated: November 15, 2023 at 11:45am
Listed by:
Mike DeStefano 781-929-4921,
Coldwell Banker Realty - Waltham 781-893-0808
Bought with:
Yvonne Logan
Keller Williams Realty Boston Northwest
Source: MLS PIN,MLS#: 73166297
Facts & features
Interior
Bedrooms & bathrooms
- Bedrooms: 3
- Bathrooms: 2
- Full bathrooms: 1
- 1/2 bathrooms: 1
Primary bedroom
- Features: Flooring - Hardwood
- Level: Third
- Area: 156
- Dimensions: 13 x 12
Bedroom 2
- Features: Flooring - Hardwood
- Level: Third
- Area: 110
- Dimensions: 11 x 10
Bedroom 3
- Features: Flooring - Hardwood
- Level: Third
- Area: 100
- Dimensions: 10 x 10
Primary bathroom
- Features: No
Bathroom 1
- Features: Bathroom - Full, Flooring - Stone/Ceramic Tile
- Level: Third
Bathroom 2
- Features: Bathroom - Half, Flooring - Stone/Ceramic Tile
- Level: First
Dining room
- Features: Flooring - Hardwood, Open Floorplan, Recessed Lighting, Slider
- Level: Second
- Area: 120
- Dimensions: 12 x 10
Family room
- Features: Flooring - Hardwood
- Level: First
- Area: 135
- Dimensions: 15 x 9
Kitchen
- Features: Flooring - Hardwood, Countertops - Stone/Granite/Solid, Kitchen Island, Open Floorplan, Recessed Lighting, Stainless Steel Appliances
- Level: Second
- Area: 143
- Dimensions: 13 x 11
Living room
- Features: Flooring - Hardwood, Recessed Lighting
- Level: Second
- Area: 240
- Dimensions: 20 x 12
Heating
- Baseboard, Natural Gas
Cooling
- Central Air
Appliances
- Included: Gas Water Heater, Range, Dishwasher, Disposal, Microwave, Refrigerator
Features
- Flooring: Tile, Hardwood
- Windows: Insulated Windows
- Basement: Full,Unfinished
- Number of fireplaces: 1
- Fireplace features: Living Room
Interior area
- Total structure area: 1,508
- Total interior livable area: 1,508 sqft
Property
Parking
- Total spaces: 7
- Parking features: Attached, Under, Paved
- Attached garage spaces: 1
- Uncovered spaces: 6
Features
- Levels: Multi/Split
- Patio & porch: Deck
- Exterior features: Deck, Sprinkler System
- Has view: Yes
- View description: Scenic View(s)
Lot
- Size: 0.50 Acres
- Features: Corner Lot
Details
- Parcel number: M:005 B:007 L:0001,826884
- Zoning: 1
Construction
Type & style
- Home type: SingleFamily
- Property subtype: Single Family Residence
Materials
- Frame
- Foundation: Block
- Roof: Shingle
Condition
- Year built: 1950
Utilities & green energy
- Electric: Circuit Breakers, 100 Amp Service
- Sewer: Public Sewer
- Water: Public
- Utilities for property: for Gas Range
Community & neighborhood
Community
- Community features: Public Transportation, Shopping, Tennis Court(s), Park, Walk/Jog Trails, Medical Facility, Bike Path, Conservation Area, Highway Access, House of Worship, Private School, Public School, University
Location
- Region: Waltham
Price history
| Date | Event | Price |
|---|---|---|
| 11/15/2023 | Sold | $900,000+2.3%$597/sqft |
Source: MLS PIN #73166297 Report a problem | ||
| 10/8/2023 | Contingent | $879,900$583/sqft |
Source: MLS PIN #73166297 Report a problem | ||
| 10/3/2023 | Listed for sale | $879,900+36.4%$583/sqft |
Source: MLS PIN #73166297 Report a problem | ||
| 12/11/2017 | Sold | $645,000-0.8%$428/sqft |
Source: Public Record Report a problem | ||
| 9/15/2017 | Pending sale | $649,900$431/sqft |
Source: Coldwell Banker Residential Brokerage - Waltham #72224523 Report a problem | ||
Public tax history
| Year | Property taxes | Tax assessment |
|---|---|---|
| 2025 | $8,012 +9.8% | $815,900 +7.8% |
| 2024 | $7,297 +1.2% | $757,000 +8.3% |
| 2023 | $7,212 -2.2% | $698,800 +5.5% |
Find assessor info on the county website
Neighborhood: 02451
Nearby schools
GreatSchools rating
- 8/10Douglas Macarthur Elementary SchoolGrades: K-5Distance: 1.4 mi
- 7/10John F Kennedy Middle SchoolGrades: 6-8Distance: 2.4 mi
- 3/10Waltham Sr High SchoolGrades: 9-12Distance: 2.6 mi
Schools provided by the listing agent
- Elementary: Macarthur
- Middle: Kennedy
- High: Waltham High
Source: MLS PIN. This data may not be complete. We recommend contacting the local school district to confirm school assignments for this home.
Get a cash offer in 3 minutes
Find out how much your home could sell for in as little as 3 minutes with a no-obligation cash offer.
Estimated market value$991,800
Get a cash offer in 3 minutes
Find out how much your home could sell for in as little as 3 minutes with a no-obligation cash offer.
Estimated market value
$991,800



