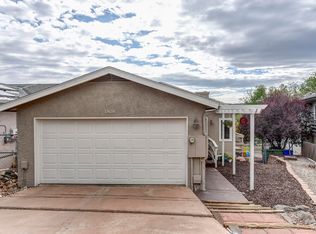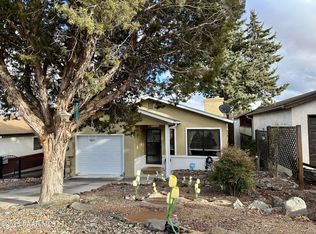Sold for $340,000 on 08/19/25
$340,000
1806 Short Line Ln, Prescott, AZ 86301
3beds
1,219sqft
Single Family Residence
Built in 1993
4,356 Square Feet Lot
$337,800 Zestimate®
$279/sqft
$2,113 Estimated rent
Home value
$337,800
$301,000 - $378,000
$2,113/mo
Zestimate® history
Loading...
Owner options
Explore your selling options
What's special
This well-maintained 3-bedroom, 2-bathroom townhome offers 1,219 sq ft of comfortable, single-level living with stunning panoramic views from not one, but two private decks--perfect for morning coffee or evening relaxation. Step inside to a light-filled living room and kitchen/dining combo ideal for entertaining or quiet meals at home. The main bedroom is a true retreat with its own private deck and walk-in closet. Need storage? You've got it! A massive storage area beneath the home provides all the space you need for seasonal gear, tools, or hobby supplies. Whether you are a first time home buyer, downsizing, or investing this property is convenient, low-maintenance, and thoughtfully laid out. A townhome that combines functionality with comfort in an unbeatable location.
Zillow last checked: 8 hours ago
Listing updated: December 05, 2025 at 08:13am
Listed by:
Jessica Richey 928-713-1772,
Keller Williams Arizona Realty,
Travis R Bard 928-710-7007,
Keller Williams Arizona Realty
Bought with:
Elena Sanwick, SA670297000
Realty ONE Group Mountain Desert
Source: PAAR,MLS#: 1072289
Facts & features
Interior
Bedrooms & bathrooms
- Bedrooms: 3
- Bathrooms: 2
- Full bathrooms: 1
- 3/4 bathrooms: 1
Heating
- Forced - Gas, Forced Air
Cooling
- Ceiling Fan(s), Central Air
Appliances
- Included: Dishwasher, Disposal, Dryer, Electric Cooktop, Microwave, Refrigerator, Washer, Water Softener Owned
- Laundry: Sink
Features
- Ceiling Fan(s), Central Vacuum, Laminate Counters, Liv/Din Combo, Live on One Level, Master Downstairs, High Ceilings, Walk-In Closet(s)
- Flooring: Carpet, Tile
- Windows: Solar Screens, Skylight(s), Blinds, Screens, Single Pane
- Basement: Dirt Floor,Interior Entry
- Has fireplace: No
Interior area
- Total structure area: 1,219
- Total interior livable area: 1,219 sqft
Property
Parking
- Total spaces: 2
- Parking features: Garage Door Opener, Driveway Concrete
- Attached garage spaces: 2
- Has uncovered spaces: Yes
Features
- Patio & porch: Deck, Covered
- Exterior features: Landscaping-Front, Landscaping-Rear
- Has view: Yes
- View description: Mountain(s), Trees/Woods
Lot
- Size: 4,356 sqft
- Topography: Cul-De-Sac,Hillside
Details
- Additional structures: Workshop
- Parcel number: 11
- Zoning: SF-9 (PAD)
Construction
Type & style
- Home type: SingleFamily
- Architectural style: Other
- Property subtype: Single Family Residence
Materials
- Frame, Stucco
- Roof: Composition
Condition
- Year built: 1993
Utilities & green energy
- Electric: 220 Volts
- Sewer: City Sewer
- Utilities for property: Electricity Available, Individual Meter, Natural Gas Available, Underground Utilities
Community & neighborhood
Security
- Security features: Smoke Detector(s)
Location
- Region: Prescott
- Subdivision: Cliff Rose
HOA & financial
HOA
- Has HOA: Yes
- HOA fee: $120 annually
- Association phone: 928-776-4479
Other
Other facts
- Road surface type: Asphalt
Price history
| Date | Event | Price |
|---|---|---|
| 8/19/2025 | Sold | $340,000-2.9%$279/sqft |
Source: | ||
| 8/3/2025 | Pending sale | $350,000$287/sqft |
Source: | ||
| 7/31/2025 | Price change | $350,000-7.9%$287/sqft |
Source: | ||
| 7/24/2025 | Listed for sale | $379,900$312/sqft |
Source: | ||
| 7/16/2025 | Contingent | $379,900$312/sqft |
Source: | ||
Public tax history
| Year | Property taxes | Tax assessment |
|---|---|---|
| 2025 | $982 +2.2% | $20,527 +5% |
| 2024 | $961 +1.4% | $19,549 -47.1% |
| 2023 | $948 -6.8% | $36,977 +14.1% |
Find assessor info on the county website
Neighborhood: 86301
Nearby schools
GreatSchools rating
- 8/10Taylor Hicks SchoolGrades: K-5Distance: 1.9 mi
- 8/10Prescott High SchoolGrades: 8-12Distance: 2.3 mi
- 3/10Prescott Mile High Middle SchoolGrades: 6-8Distance: 3.1 mi
Get a cash offer in 3 minutes
Find out how much your home could sell for in as little as 3 minutes with a no-obligation cash offer.
Estimated market value
$337,800
Get a cash offer in 3 minutes
Find out how much your home could sell for in as little as 3 minutes with a no-obligation cash offer.
Estimated market value
$337,800

