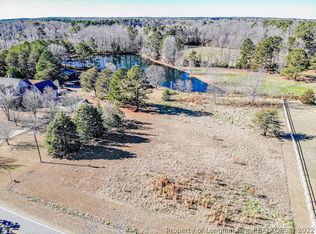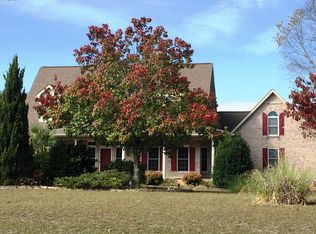**OFFER ACCEPTED 7/24/2020*** Precision Custom Homes presents the "Sarah 3.0." This gorgeous craftsman features the timeless quality of it's influenced era with the partnered with today's modern appeal. Open floor plan is excellent for entertaining. Master on main level. 3 large bedrooms on second level with rec room. For directions, Google Map the address 1824 Sheriff Watson (property is next door). Photos are for inspirational purposes and layout only. Builder may change design without notice.
This property is off market, which means it's not currently listed for sale or rent on Zillow. This may be different from what's available on other websites or public sources.

