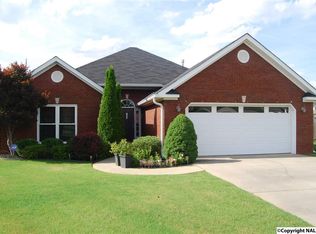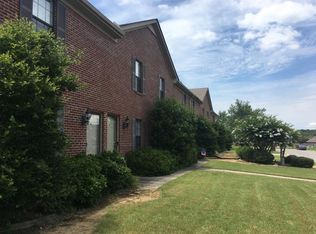Beautiful home nestled in a quiet cul-de-sac in Julian Harris school district! Spacious living room with trey ceilings, crown molding, and gas fireplace. Kitchen features plenty of cabinets and counter space plus pantry and open dining room. Private owner retreat with trey ceilings, bathroom includes whirlpool tub and double vanity. Enjoy maintenance free flooring throughout the home (no carpet) Additional rooms are great size with generous closet space and crown molding. Enjoy Julian Harris park within walking distance from the home.
This property is off market, which means it's not currently listed for sale or rent on Zillow. This may be different from what's available on other websites or public sources.

