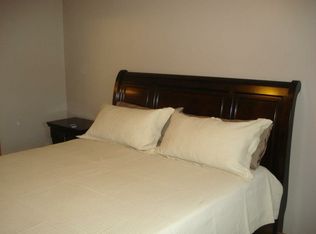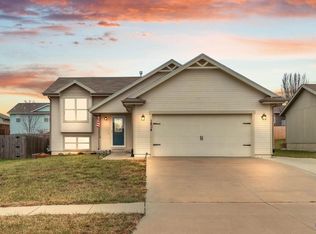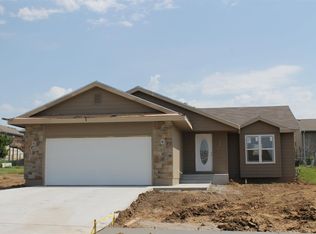Sold on 11/09/23
Price Unknown
1806 SW Valley View Dr, Topeka, KS 66615
3beds
1,699sqft
Single Family Residence, Residential
Built in 2008
7,800 Acres Lot
$288,200 Zestimate®
$--/sqft
$2,020 Estimated rent
Home value
$288,200
$274,000 - $303,000
$2,020/mo
Zestimate® history
Loading...
Owner options
Explore your selling options
What's special
Great curb appeal and many updates on this well-maintained home! The roof was newly installed in August 2023. The exterior was recently painted and the colors really pop with the new roof. Brand new carpet in lower level. Most of the interior has been freshly painted! Nice feature wall in bedroom #2. Spacious primary bedroom on main with its own full bath. Large family room in lower level and another full bath and laundry room combo. The back deck is a great size for relaxing in the evenings. A nice storage shed stays with the home. The refrigerator, range, and microwave also stay with the home. The dishwasher and microwave are less than 2 years old. A 14 month protection plan from Home Warranty will be provided to the new owner.
Zillow last checked: 8 hours ago
Listing updated: November 09, 2023 at 01:18pm
Listed by:
Drew Torkelson 785-633-0511,
Berkshire Hathaway First
Bought with:
John Carden, SP00243734
TopCity Realty, LLC
Source: Sunflower AOR,MLS#: 230860
Facts & features
Interior
Bedrooms & bathrooms
- Bedrooms: 3
- Bathrooms: 3
- Full bathrooms: 3
Primary bedroom
- Level: Main
- Area: 164.35
- Dimensions: 13' 5" x 12' 3"
Bedroom 2
- Level: Main
- Area: 120.44
- Dimensions: 10' 3" x 11' 9"
Bedroom 3
- Level: Main
- Area: 112.6
- Dimensions: 9' 7" x 11' 9"
Dining room
- Level: Main
- Dimensions: included with kitchen
Family room
- Level: Lower
- Area: 361.06
- Dimensions: 27' 3" x 13' 3"
Kitchen
- Level: Main
- Area: 277.28
- Dimensions: 13' 5" x 20' 8"
Laundry
- Level: Lower
- Dimensions: included in bathroom 3
Living room
- Level: Main
- Area: 204.27
- Dimensions: 15' 5" x 13' 3"
Heating
- Natural Gas
Cooling
- Central Air
Appliances
- Included: Gas Range, Microwave, Dishwasher, Refrigerator
- Laundry: Lower Level
Features
- Flooring: Vinyl, Ceramic Tile, Carpet
- Basement: Concrete,Full,Daylight
- Has fireplace: No
Interior area
- Total structure area: 1,699
- Total interior livable area: 1,699 sqft
- Finished area above ground: 1,246
- Finished area below ground: 453
Property
Parking
- Parking features: Attached
- Has attached garage: Yes
Features
- Patio & porch: Deck
- Fencing: Wood
Lot
- Size: 7,800 Acres
- Dimensions: 60 x 130
- Features: Sidewalk
Details
- Additional structures: Shed(s)
- Parcel number: R302123
- Special conditions: Standard,Arm's Length
Construction
Type & style
- Home type: SingleFamily
- Property subtype: Single Family Residence, Residential
Materials
- Frame
- Roof: Composition,Architectural Style
Condition
- Year built: 2008
Utilities & green energy
- Water: Public
Community & neighborhood
Location
- Region: Topeka
- Subdivision: Hidden Valley #5
Price history
| Date | Event | Price |
|---|---|---|
| 11/9/2023 | Sold | -- |
Source: | ||
| 10/13/2023 | Pending sale | $254,900$150/sqft |
Source: | ||
| 9/18/2023 | Price change | $254,900-2.7%$150/sqft |
Source: | ||
| 9/8/2023 | Listed for sale | $261,900+9.1%$154/sqft |
Source: | ||
| 9/2/2022 | Sold | -- |
Source: | ||
Public tax history
| Year | Property taxes | Tax assessment |
|---|---|---|
| 2025 | -- | $29,423 +3% |
| 2024 | $5,199 +2.3% | $28,567 +0.4% |
| 2023 | $5,084 +15.7% | $28,463 +25.6% |
Find assessor info on the county website
Neighborhood: 66615
Nearby schools
GreatSchools rating
- 6/10Wanamaker Elementary SchoolGrades: PK-6Distance: 1.3 mi
- 6/10Washburn Rural Middle SchoolGrades: 7-8Distance: 5.5 mi
- 8/10Washburn Rural High SchoolGrades: 9-12Distance: 5.5 mi
Schools provided by the listing agent
- Elementary: Wanamaker Elementary School/USD 437
- Middle: Washburn Rural Middle School/USD 437
- High: Washburn Rural High School/USD 437
Source: Sunflower AOR. This data may not be complete. We recommend contacting the local school district to confirm school assignments for this home.


