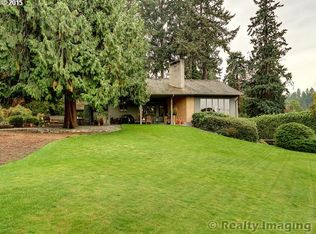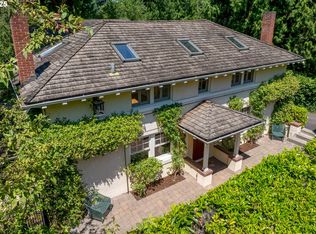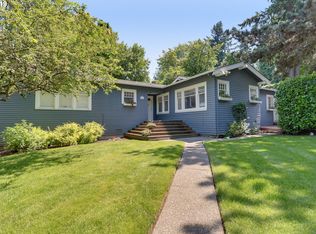Sold
$836,000
1806 S Riverdale Rd, Portland, OR 97219
3beds
2,162sqft
Residential, Single Family Residence
Built in 1915
4,791.6 Square Feet Lot
$826,600 Zestimate®
$387/sqft
$3,743 Estimated rent
Home value
$826,600
$777,000 - $876,000
$3,743/mo
Zestimate® history
Loading...
Owner options
Explore your selling options
What's special
Delicious single level cottage living in the heart of beloved Dunthorpe, nestled on a peaceful lane minutes to key Lake Oswego and Portland amenities, trails, and top-rated Riverdale Schools! Enjoy sun-filled interiors, hardwood floors throughout, charming built-in features, and many key updates including new roof, new furnace, freshly painted, and more. Soaring vaulted and beamed primary bedroom with double closets, private guest accommodations, bonus finished lower level with new LG washer/dryer and sauna, and generous dining room - picture perfect for hosting festive gatherings inside and out! Lives like a Nancy Meyers movie set come to life, and so lovingly updated to create the perfect abode. Don't miss the neighborhood path at the top of Riverdale Rd that leads to Lewis & Clark College with access to miles of hiking trails at renowned Tryon Creek State Park. Surrounded by picturesque gardens and entertainer's patio, cherry blossoms, flowering plantings, and a white picket fence, this well-positioned refuge absolutely delights!
Zillow last checked: 8 hours ago
Listing updated: June 26, 2025 at 07:26am
Listed by:
Kevin Hall 503-799-7255,
Cascade Hasson Sotheby's International Realty,
Kathy Hall 503-720-3900,
Cascade Hasson Sotheby's International Realty
Bought with:
Michelle McCabe, 201209934
Windermere Realty Trust
Source: RMLS (OR),MLS#: 711897181
Facts & features
Interior
Bedrooms & bathrooms
- Bedrooms: 3
- Bathrooms: 2
- Full bathrooms: 2
- Main level bathrooms: 2
Primary bedroom
- Features: Bathroom, Closet Organizer, Hardwood Floors, Skylight, Double Closet, Vaulted Ceiling
- Level: Main
- Area: 252
- Dimensions: 18 x 14
Bedroom 2
- Features: Closet Organizer, Hardwood Floors
- Level: Main
- Area: 156
- Dimensions: 13 x 12
Bedroom 3
- Features: Closet Organizer, Hardwood Floors
- Level: Main
- Area: 81
- Dimensions: 9 x 9
Dining room
- Features: Hardwood Floors
- Level: Main
- Area: 169
- Dimensions: 13 x 13
Family room
- Features: Wallto Wall Carpet
- Level: Lower
- Area: 230
- Dimensions: 23 x 10
Kitchen
- Features: Eat Bar, Hardwood Floors, Pantry, Free Standing Range, Free Standing Refrigerator
- Level: Main
- Area: 156
- Width: 12
Living room
- Features: Bookcases, Builtin Features, Fireplace, Hardwood Floors
- Level: Main
- Area: 280
- Dimensions: 20 x 14
Heating
- Forced Air 95 Plus, Fireplace(s)
Cooling
- Central Air
Appliances
- Included: Disposal, Free-Standing Range, Free-Standing Refrigerator, Range Hood, Washer/Dryer, Tankless Water Heater
- Laundry: Laundry Room
Features
- High Ceilings, Soaking Tub, Vaulted Ceiling(s), Built-in Features, Closet, Updated Remodeled, Closet Organizer, Eat Bar, Pantry, Bookcases, Bathroom, Double Closet
- Flooring: Hardwood, Wall to Wall Carpet
- Windows: Wood Frames, Bay Window(s), Skylight(s)
- Basement: Finished,Partial
- Number of fireplaces: 1
- Fireplace features: Wood Burning
Interior area
- Total structure area: 2,162
- Total interior livable area: 2,162 sqft
Property
Parking
- Total spaces: 1
- Parking features: Off Street, On Street, Garage Door Opener, Attached
- Attached garage spaces: 1
- Has uncovered spaces: Yes
Features
- Stories: 2
- Patio & porch: Patio, Porch
- Exterior features: Garden, Yard
- Fencing: Fenced
Lot
- Size: 4,791 sqft
- Features: Corner Lot, Level, Private, SqFt 3000 to 4999
Details
- Parcel number: R256159
Construction
Type & style
- Home type: SingleFamily
- Architectural style: Cottage
- Property subtype: Residential, Single Family Residence
Materials
- Cedar
- Roof: Composition
Condition
- Updated/Remodeled
- New construction: No
- Year built: 1915
Utilities & green energy
- Gas: Gas
- Sewer: Public Sewer
- Water: Public
- Utilities for property: Cable Connected
Community & neighborhood
Location
- Region: Portland
- Subdivision: Dunthorpe / Riverdale
Other
Other facts
- Listing terms: Cash,Conventional
Price history
| Date | Event | Price |
|---|---|---|
| 6/26/2025 | Sold | $836,000-4.5%$387/sqft |
Source: | ||
| 5/20/2025 | Pending sale | $875,000$405/sqft |
Source: | ||
| 4/10/2025 | Listed for sale | $875,000+44.4%$405/sqft |
Source: | ||
| 2/21/2020 | Sold | $606,000+45.2%$280/sqft |
Source: Public Record | ||
| 11/3/2004 | Sold | $417,300+9.5%$193/sqft |
Source: Public Record | ||
Public tax history
| Year | Property taxes | Tax assessment |
|---|---|---|
| 2025 | $9,944 +1.7% | $431,460 +3% |
| 2024 | $9,782 +2.4% | $418,900 +3% |
| 2023 | $9,549 +4% | $406,700 +3% |
Find assessor info on the county website
Neighborhood: Dunthorpe
Nearby schools
GreatSchools rating
- 8/10Riverdale Grade SchoolGrades: K-8Distance: 0.8 mi
- 9/10Riverdale High SchoolGrades: 9-12Distance: 1.2 mi
Schools provided by the listing agent
- Elementary: Riverdale
- Middle: Riverdale
- High: Riverdale
Source: RMLS (OR). This data may not be complete. We recommend contacting the local school district to confirm school assignments for this home.
Get a cash offer in 3 minutes
Find out how much your home could sell for in as little as 3 minutes with a no-obligation cash offer.
Estimated market value
$826,600
Get a cash offer in 3 minutes
Find out how much your home could sell for in as little as 3 minutes with a no-obligation cash offer.
Estimated market value
$826,600


