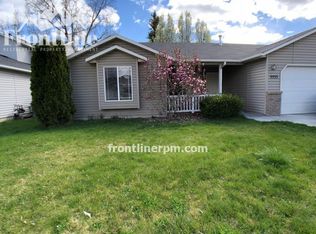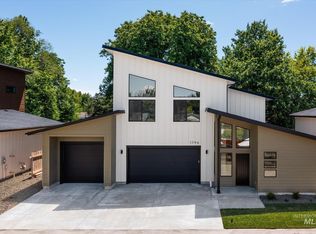Iconic Bench rancher home has been delightfully updated, uniquely designed for a multi-generational lifestyle, with a mother-in-law quarters downstairs. The main level features large windows & abundant natural light, original hardwood flooring throughout the entire level, charming built-in cupboards, generous bedrooms, updated stainless steel appliances, & fresh paint inside & out. The open floorplan features a charming midcentury inspired brick fireplace with wood stove insert, opening to the oversized kitchen w/built-in desk nook. A new slider door opens to the patio overlooking a large yard w/mature trees, freshly landscaped with new fencing & sprinkler system. Lower level has 2 bedrooms w/new egress windows, plus 3rd flex room w/closet, bubble tilework, & even a 2nd cozy stone fireplace w/built-in cabinetry. Tucked away on a quiet street minutes to shopping, restaurants, & downtown.
This property is off market, which means it's not currently listed for sale or rent on Zillow. This may be different from what's available on other websites or public sources.


