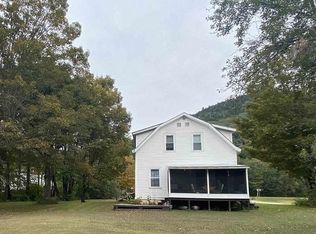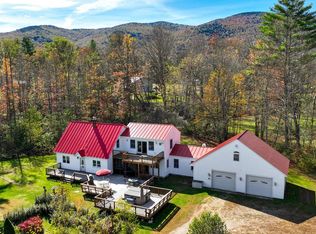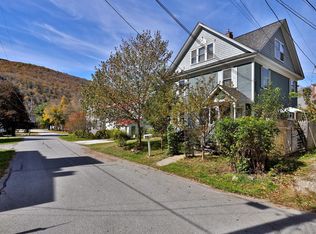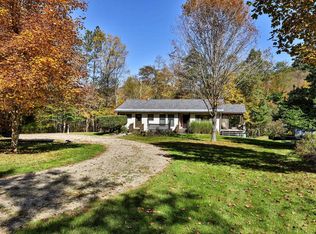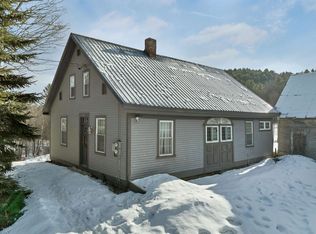This historic cape, circa 1785, is one of the oldest homes in Rochester, VT, blending timeless charm with modern updates. Centrally located to Sugarbush Resort along with Killington Resort and Pico Mountain. Its exposed beams, hand-built doors, and wide pine plank floors evoke classic New England architecture, while recent upgrades ensure comfort and convenience. Major enhancements include new flooring in the living and TV rooms with upgraded carpeting, a wood stove with a new flue lining, and a fully remodeled kitchen featuring upgraded appliances. The exterior has been selectively refreshed with new siding and paint, and the basement is equipped with a sump pump, French drain and a fully lined vapor barrier. Smaller yet impactful improvements include several custom window inserts on the main floor, fresh interior paint, a built-in mudroom and a portable A/C unit that conveys with the property. Notable additional upgrades encompass fiber optic internet, a newer boiler and water heater, and plumbing systems, storm windows on windows, and an updated primary bathroom with modern fixtures and flooring. The property also features new flooring in the hallway and mudroom. Situated on 1.9 acres along a scenic Vermont byway and surrounded by lush agricultural lands, this charming home offers a rare combination of historic character and contemporary amenities.
Active
Listed by:
Nathan Mastroeni,
Elevations Team - Real Broker LLC 610-574-6973,
Shannon Handrahan,
Elevations Team - Real Broker LLC
Price cut: $14K (1/12)
$385,000
1806 Route 100 South, Rochester, VT 05767
4beds
2,554sqft
Est.:
Single Family Residence
Built in 1785
1.9 Acres Lot
$377,700 Zestimate®
$151/sqft
$-- HOA
What's special
Wood stoveHistoric capeExposed beamsBuilt-in mudroomFresh interior paintCustom window insertsRemodeled kitchen
- 113 days |
- 14,902 |
- 1,287 |
Zillow last checked: 8 hours ago
Listing updated: January 15, 2026 at 05:30am
Listed by:
Nathan Mastroeni,
Elevations Team - Real Broker LLC 610-574-6973,
Shannon Handrahan,
Elevations Team - Real Broker LLC
Source: PrimeMLS,MLS#: 5064349
Tour with a local agent
Facts & features
Interior
Bedrooms & bathrooms
- Bedrooms: 4
- Bathrooms: 2
- Full bathrooms: 2
Heating
- Propane, Baseboard
Cooling
- None
Appliances
- Included: Dishwasher, Refrigerator, Electric Stove
Features
- Flooring: Wood
- Basement: Unfinished,Walk-Up Access
Interior area
- Total structure area: 4,599
- Total interior livable area: 2,554 sqft
- Finished area above ground: 2,554
- Finished area below ground: 0
Video & virtual tour
Property
Parking
- Total spaces: 1
- Parking features: Gravel, Driveway, Garage, Attached
- Garage spaces: 1
- Has uncovered spaces: Yes
Features
- Levels: One and One Half
- Stories: 1.5
- Has view: Yes
- View description: Mountain(s)
Lot
- Size: 1.9 Acres
- Features: Country Setting, Level
Details
- Parcel number: 52516511931
- Zoning description: Residential
Construction
Type & style
- Home type: SingleFamily
- Architectural style: Antique,Cape,New Englander
- Property subtype: Single Family Residence
Materials
- Wood Frame, Metal Siding
- Foundation: Stone
- Roof: Metal,Shingle
Condition
- New construction: No
- Year built: 1785
Utilities & green energy
- Electric: Circuit Breakers
- Sewer: Septic Tank
- Utilities for property: Other, Fiber Optic Internt Avail
Community & HOA
Location
- Region: Rochester
Financial & listing details
- Price per square foot: $151/sqft
- Tax assessed value: $169,400
- Annual tax amount: $4,456
- Date on market: 10/4/2025
- Exclusions: A list will be provided
Estimated market value
$377,700
$359,000 - $397,000
$3,421/mo
Price history
Price history
| Date | Event | Price |
|---|---|---|
| 1/12/2026 | Price change | $385,000-3.5%$151/sqft |
Source: | ||
| 12/1/2025 | Price change | $399,000-7%$156/sqft |
Source: | ||
| 10/4/2025 | Listed for sale | $429,000+30%$168/sqft |
Source: | ||
| 3/24/2023 | Sold | $330,000-5.4%$129/sqft |
Source: | ||
| 8/24/2022 | Listed for sale | $349,000-2.8%$137/sqft |
Source: | ||
Public tax history
Public tax history
| Year | Property taxes | Tax assessment |
|---|---|---|
| 2024 | -- | $169,400 |
| 2023 | -- | $169,400 |
| 2022 | -- | $169,400 |
Find assessor info on the county website
BuyAbility℠ payment
Est. payment
$2,659/mo
Principal & interest
$1889
Property taxes
$635
Home insurance
$135
Climate risks
Neighborhood: 05767
Nearby schools
GreatSchools rating
- 3/10Rochester Elementary/High SchoolGrades: PK-6Distance: 2 mi
- 5/10Randolph Uhsd #2Grades: 7-12Distance: 9.2 mi
- 5/10White River Valley Middle SchoolGrades: 6-8Distance: 7.8 mi
