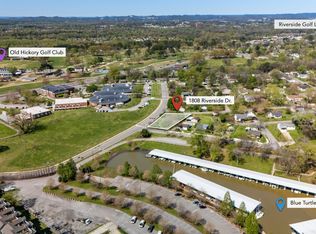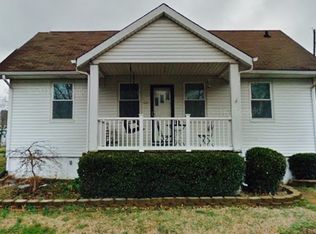Closed
$499,900
1806 Riverside Rd, Old Hickory, TN 37138
3beds
1,450sqft
Single Family Residence, Residential
Built in 1930
0.36 Acres Lot
$490,400 Zestimate®
$345/sqft
$1,856 Estimated rent
Home value
$490,400
$461,000 - $525,000
$1,856/mo
Zestimate® history
Loading...
Owner options
Explore your selling options
What's special
Must See - One of a Kind Showstopper with amazing lake views in the Historic Village of Old Hickory. This home has been completely renovated and loaded with charm. Renovations include: Hardwood flooring, new kitchen cabinets, butcher block counter tops, tile backsplash, updated bathrooms, roof, hvac, water heater, electrical, and plumbing all complete by 2020. Walking distance to Blue Turtle Bay Marina and Sam's Sports Grill. Large deck on front and back are perfect for entertaining. Partial basement for storage. Additional access is available from the private road in backyard should one be needed. All furniture is negotiable. Preferred Lender Credit up to $4,740 when using Alex Jimenez, Ross Mortgage 615-243-3774.
Zillow last checked: 8 hours ago
Listing updated: July 30, 2024 at 12:16pm
Listing Provided by:
Leslie Tubberville 615-294-3768,
Benchmark Realty, LLC
Bought with:
Bryan Wickmann, 350861
Team Wilson Real Estate Partners
Source: RealTracs MLS as distributed by MLS GRID,MLS#: 2651780
Facts & features
Interior
Bedrooms & bathrooms
- Bedrooms: 3
- Bathrooms: 2
- Full bathrooms: 2
- Main level bedrooms: 2
Bedroom 1
- Features: Full Bath
- Level: Full Bath
- Area: 204 Square Feet
- Dimensions: 12x17
Bedroom 2
- Area: 99 Square Feet
- Dimensions: 9x11
Bedroom 3
- Area: 99 Square Feet
- Dimensions: 9x11
Kitchen
- Features: Eat-in Kitchen
- Level: Eat-in Kitchen
- Area: 200 Square Feet
- Dimensions: 10x20
Living room
- Features: Combination
- Level: Combination
- Area: 260 Square Feet
- Dimensions: 13x20
Heating
- Central, Electric
Cooling
- Central Air, Electric
Appliances
- Included: Dishwasher, Dryer, Microwave, Refrigerator, Washer, Built-In Electric Oven, Cooktop
Features
- Extra Closets
- Flooring: Wood, Tile
- Basement: Unfinished
- Has fireplace: No
Interior area
- Total structure area: 1,450
- Total interior livable area: 1,450 sqft
- Finished area above ground: 1,450
Property
Parking
- Total spaces: 2
- Parking features: Open
- Uncovered spaces: 2
Features
- Levels: Two
- Stories: 2
- Patio & porch: Porch, Covered, Deck
- Has view: Yes
- View description: Lake
- Has water view: Yes
- Water view: Lake
Lot
- Size: 0.36 Acres
- Dimensions: 68 x 226
- Features: Sloped, Views
Details
- Parcel number: 05307005600
- Special conditions: Standard
Construction
Type & style
- Home type: SingleFamily
- Architectural style: Cottage
- Property subtype: Single Family Residence, Residential
Materials
- Wood Siding
- Roof: Shingle
Condition
- New construction: No
- Year built: 1930
Utilities & green energy
- Sewer: Public Sewer
- Water: Public
- Utilities for property: Electricity Available, Water Available
Community & neighborhood
Location
- Region: Old Hickory
- Subdivision: Village Of Old Hickory
Price history
| Date | Event | Price |
|---|---|---|
| 7/30/2024 | Sold | $499,900$345/sqft |
Source: | ||
| 7/2/2024 | Contingent | $499,900$345/sqft |
Source: | ||
| 5/13/2024 | Price change | $499,900-3.7%$345/sqft |
Source: | ||
| 5/7/2024 | Listed for sale | $519,000+17.5%$358/sqft |
Source: | ||
| 1/12/2024 | Sold | $441,595+5.1%$305/sqft |
Source: Public Record Report a problem | ||
Public tax history
| Year | Property taxes | Tax assessment |
|---|---|---|
| 2025 | -- | $113,975 +23.4% |
| 2024 | $2,699 | $92,375 |
| 2023 | $2,699 | $92,375 |
Find assessor info on the county website
Neighborhood: Historic Old Hickory Village
Nearby schools
GreatSchools rating
- 5/10Dupont Elementary SchoolGrades: PK-5Distance: 0.9 mi
- 5/10Dupont Hadley Middle SchoolGrades: 6-8Distance: 0.1 mi
- 3/10McGavock High SchoolGrades: 9-12Distance: 5 mi
Schools provided by the listing agent
- Elementary: Dupont Elementary
- Middle: DuPont Hadley Middle
- High: McGavock Comp High School
Source: RealTracs MLS as distributed by MLS GRID. This data may not be complete. We recommend contacting the local school district to confirm school assignments for this home.
Get a cash offer in 3 minutes
Find out how much your home could sell for in as little as 3 minutes with a no-obligation cash offer.
Estimated market value$490,400
Get a cash offer in 3 minutes
Find out how much your home could sell for in as little as 3 minutes with a no-obligation cash offer.
Estimated market value
$490,400

