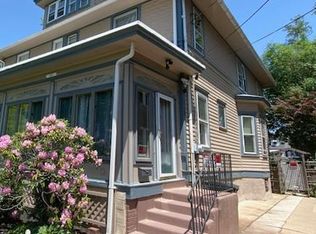Sold for $285,000
$285,000
1806 Riverside Dr, Trenton, NJ 08618
4beds
1,556sqft
Single Family Residence
Built in 1925
5,000 Square Feet Lot
$372,000 Zestimate®
$183/sqft
$2,970 Estimated rent
Home value
$372,000
$346,000 - $398,000
$2,970/mo
Zestimate® history
Loading...
Owner options
Explore your selling options
What's special
Don't miss this rare opportunity to move to The Island! A hidden gem in Trenton! You've found a friendly, tranquil neighborhood on Riverside Drive. Wake up to beautiful views of the river right out your window! Go bird watching on your street! Enjoy some time fishing at Stacy Park pond; just a short walk down the riverside. Or sit in your riverview sunroom and enjoy the sunsets. Location! Location. Location-ahh This 4 bedroom, 1 full, 2 partial guest bathrooms, is ready to share all this with you. Living room with wood fireplace and built-ins. Dining room with large windows for sun. Eat-in kitchen with plenty of storage. A first floor guest bath/laundry room. Yes. Laundry on the first floor! The basement has a large flexible finished room and a large utility room. There is an extra toilet and utility sink in basement The second floor has 3 comfortable size rooms. The front room has a door to a balcony overlooking the river. The 3rd floor is fully finished with built in shelves, a desk and 2 Large closets. Private space with a view. Out back is a deep meandering yard with mature trees and a fern garden. There are 3 patio areas for your entertaining needs. Like to garden? Beds up front, on the side and just out the back door are available for whatever you can dream of. Parking for 2 in your private driveway and a carriage house/artist studio/storage make up the multitudes this home has to offer! See it today!
Zillow last checked: 8 hours ago
Listing updated: July 17, 2025 at 11:21am
Listed by:
Lisa Burke 609-284-4697,
Keller Williams Realty - Medford
Bought with:
Claude Dennis, 2186202
Jason Mitchell Real Estate New Jersey, LLC
Source: Bright MLS,MLS#: NJME2053452
Facts & features
Interior
Bedrooms & bathrooms
- Bedrooms: 4
- Bathrooms: 3
- Full bathrooms: 1
- 1/2 bathrooms: 2
- Main level bathrooms: 3
- Main level bedrooms: 4
Primary bedroom
- Level: Upper
- Area: 156 Square Feet
- Dimensions: 12 x 13
Bedroom 1
- Level: Upper
- Area: 132 Square Feet
- Dimensions: 11 x 12
Bedroom 2
- Level: Upper
- Area: 130 Square Feet
- Dimensions: 10 x 13
Bedroom 3
- Level: Upper
- Area: 140 Square Feet
- Dimensions: 10 x 14
Basement
- Level: Lower
- Area: 345 Square Feet
- Dimensions: 15 x 23
Dining room
- Level: Main
- Area: 182 Square Feet
- Dimensions: 13 x 14
Kitchen
- Level: Main
- Area: 143 Square Feet
- Dimensions: 11 x 13
Living room
- Level: Upper
- Area: 234 Square Feet
- Dimensions: 13 x 18
Other
- Level: Upper
- Area: 231 Square Feet
- Dimensions: 11 x 21
Heating
- Radiant, Natural Gas
Cooling
- None
Appliances
- Included: Gas Water Heater
Features
- Basement: Combination
- Has fireplace: No
Interior area
- Total structure area: 1,556
- Total interior livable area: 1,556 sqft
- Finished area above ground: 1,556
- Finished area below ground: 0
Property
Parking
- Parking features: Driveway
- Has uncovered spaces: Yes
Accessibility
- Accessibility features: None
Features
- Levels: Three
- Stories: 3
- Pool features: None
- Has view: Yes
- View description: Water
- Has water view: Yes
- Water view: Water
Lot
- Size: 5,000 sqft
- Dimensions: 25.00 x 200.00
Details
- Additional structures: Above Grade, Below Grade
- Parcel number: 113430500004
- Zoning: RESIDENTIAL
- Special conditions: Standard
Construction
Type & style
- Home type: SingleFamily
- Architectural style: Colonial
- Property subtype: Single Family Residence
- Attached to another structure: Yes
Materials
- Brick
- Foundation: Other
Condition
- New construction: No
- Year built: 1925
Utilities & green energy
- Sewer: Public Sewer
- Water: Public
Community & neighborhood
Location
- Region: Trenton
- Subdivision: The Island
- Municipality: TRENTON CITY
Other
Other facts
- Listing agreement: Exclusive Right To Sell
- Ownership: Fee Simple
Price history
| Date | Event | Price |
|---|---|---|
| 7/16/2025 | Sold | $285,000-0.7%$183/sqft |
Source: | ||
| 5/21/2025 | Pending sale | $287,000$184/sqft |
Source: | ||
| 4/5/2025 | Price change | $287,000-1%$184/sqft |
Source: | ||
| 2/17/2025 | Listed for sale | $290,000+114.8%$186/sqft |
Source: | ||
| 12/18/2017 | Sold | $135,000-3.5%$87/sqft |
Source: Public Record Report a problem | ||
Public tax history
| Year | Property taxes | Tax assessment |
|---|---|---|
| 2025 | $4,705 | $81,100 |
| 2024 | $4,705 +4.5% | $81,100 |
| 2023 | $4,503 | $81,100 |
Find assessor info on the county website
Neighborhood: Glen Afton & Island
Nearby schools
GreatSchools rating
- NAJoyce Kilmer Middle SchoolGrades: K-8Distance: 0.8 mi
- 1/10Trenton Central High School-9th Grade AcademyGrades: 9Distance: 2.5 mi
- 2/10Holland Middle SchoolGrades: 7-8Distance: 0.6 mi
Schools provided by the listing agent
- District: Trenton Public Schools
Source: Bright MLS. This data may not be complete. We recommend contacting the local school district to confirm school assignments for this home.

Get pre-qualified for a loan
At Zillow Home Loans, we can pre-qualify you in as little as 5 minutes with no impact to your credit score.An equal housing lender. NMLS #10287.
