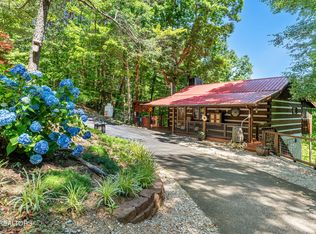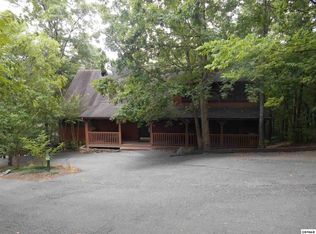This private, true log cabin with metal roof, sits on .7 private, wooded acres (with the second lot that is conveying.) and is KILLING it on the rental program with over $39,000 in rental income this year. NO HOA fee. A cathedral ceiling gives the great room a large feel and features pristine condition, 3/4 inch, oak hardwood in living room /dining room, with ceramic tile in both baths for low maintenance living. Newer carpet in both bedrooms A cozy gas log fireplace has a great flame and surrounded by natural stacked stone. Both bedrooms have king size log beds with exposed beam ceilings. Handicap accesible (but not ADA compliant) The master bath has a double sized whirlpool tub with a "stacked stone" surround. The galley kitchen has been upgraded with Hickory cabinets. A stacked washer dryer in the second bedroom closet The screened porch out back offers privacy and a wooded view from the hot tub and even includes an exterior pool table. Granite top dining room table and seating for at least two at the kitchen bar Covered front and back porch Conveys with two lots Most furniture less than a year old
This property is off market, which means it's not currently listed for sale or rent on Zillow. This may be different from what's available on other websites or public sources.


