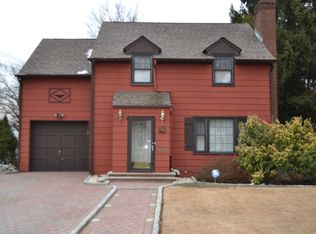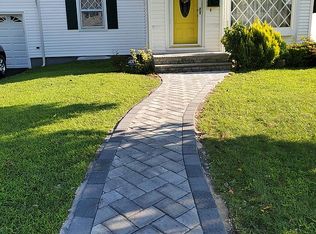RELOCATING SELLERS hate leaving this charming home in coveted Orchard Pk. Lifestyle updates: Newer Kit Appliances, Refinished HW FLS, Furnace, Water Heater, Bath and Roof. Freshly Painted! A MUST SEE! Entrance Vestibule w/double closet and slate floors welcomes you into an inviting LR w/WB Fireplace. Sun-Filled FR offers double closet, wainscoting ceiling and possible 4th Bed use. Neutral Kit has great counter/cabinet space and newer appliances. Formal DR adjacent to Kit ideal for entertaining. LG 1st Fl Bed with amble storage. Central Bath with Newer Vanity/Commode. Level 2 offers Master Bed w/great storage , additional Bed w/lg closet, Renovated Full Bath with decorative glass tiles. Gleaming HW FLS throughout. Many replacement windows. Base Rec RM space, Laundry/Storage. Beautiful rear yard. MOVE-IN COND
This property is off market, which means it's not currently listed for sale or rent on Zillow. This may be different from what's available on other websites or public sources.

