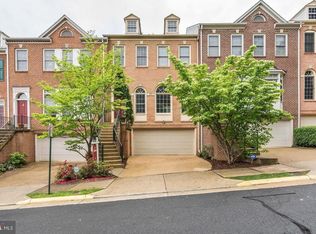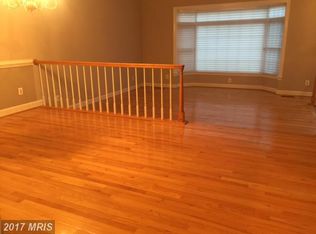Sold for $985,000 on 03/25/25
$985,000
1806 Pollard Ter, Vienna, VA 22182
3beds
2,439sqft
Townhouse
Built in 1994
2,028 Square Feet Lot
$983,800 Zestimate®
$404/sqft
$4,465 Estimated rent
Home value
$983,800
$925,000 - $1.05M
$4,465/mo
Zestimate® history
Loading...
Owner options
Explore your selling options
What's special
Open House 3/2 1-3pm* Bright 3 level townhouse in Tysons with nearly 2500 sq ft. Upon entering the front door, you're greeted with a sunny open main level with hardwood floors, tall ceilings, and a beautiful sightline to the back trees. The foyer has a powder room and coat closet, a living room, dining room with chair molding and crown molding, then French Doors into the family room with gas fireplace, shutters, and opens to the kitchen. The kitchen features LED recessed lighting, granite counters, stainless steel gas cooktop and dishwasher, two wall ovens, and a GE Fridge with ice marker/water dispenser. There's a pantry and doors to the deck, which overlook the fenced yard and backs to trees. On the upper level, you'll find a large vaulted primary bedroom with a large walk-in closet plus a bonus closet, an attached bathroom with jetted tub, shower, dual vanities, linen closet and toilet. There is brand new carpet throughout the upper level. Each secondary bedroom has a spacious closet and they share a hall bath with tub/shower, and hallway linen closet. The lower level features a rec room with brand new carpet, gas fireplace, full bath, laundry room/utility room, and walk out to the fenced yard. The garage features parking for 2 cars and additional storage. One perk of this community: ample guest parking, right in front of the home! The house is adjacent to Freedom Hill Park, which has a playground. The Greensboro Metro is just 0.7m. Enjoy lots of restaurants nearby such as Crust, Patsy's, Shake Shack, Super Chicken, Panera, Sakura, or enjoy a quick drive/1 mile walk to The Boro. Vienna has lots of annual events like ViVa Vienna, Oktoberfest, Chillin on Church, and Taste of Vienna. Ages: Lower HVAC 2022, Upper HVAC 2014, Water Heater 2003. HOA includes a tennis court by the entrance.
Zillow last checked: 8 hours ago
Listing updated: March 25, 2025 at 06:47am
Listed by:
Laura Schwartz 703-283-6120,
Real Broker, LLC
Bought with:
Catherine Arnaud-Charbonneau, 0225213062
Compass
Source: Bright MLS,MLS#: VAFX2223420
Facts & features
Interior
Bedrooms & bathrooms
- Bedrooms: 3
- Bathrooms: 4
- Full bathrooms: 3
- 1/2 bathrooms: 1
- Main level bathrooms: 1
Primary bedroom
- Features: Flooring - Carpet, Cathedral/Vaulted Ceiling, Walk-In Closet(s), Attached Bathroom
- Level: Upper
Bedroom 2
- Features: Flooring - Carpet
- Level: Upper
Bedroom 3
- Features: Flooring - Carpet
- Level: Upper
Dining room
- Features: Flooring - HardWood
- Level: Main
Family room
- Features: Flooring - HardWood, Fireplace - Gas
- Level: Main
Kitchen
- Level: Main
Laundry
- Level: Lower
Living room
- Features: Flooring - HardWood
- Level: Main
Recreation room
- Features: Flooring - Carpet, Fireplace - Gas
- Level: Lower
Heating
- Forced Air, Natural Gas
Cooling
- Central Air, Ceiling Fan(s), Programmable Thermostat, Zoned, Electric
Appliances
- Included: Oven, Cooktop, Refrigerator, Ice Maker, Dishwasher, Gas Water Heater
- Laundry: Dryer In Unit, Has Laundry, Lower Level, Washer In Unit, Laundry Room
Features
- Attic, Chair Railings, Combination Dining/Living, Crown Molding, Family Room Off Kitchen, Floor Plan - Traditional, Kitchen Island, Kitchen - Table Space, Pantry, Primary Bath(s), Recessed Lighting, Upgraded Countertops, Walk-In Closet(s), 9'+ Ceilings, Dry Wall
- Flooring: Carpet, Hardwood, Wood
- Has basement: No
- Number of fireplaces: 2
- Fireplace features: Gas/Propane
Interior area
- Total structure area: 2,439
- Total interior livable area: 2,439 sqft
- Finished area above ground: 1,956
- Finished area below ground: 483
Property
Parking
- Total spaces: 4
- Parking features: Garage Door Opener, Garage Faces Front, Storage, Concrete, Attached, Driveway
- Attached garage spaces: 2
- Uncovered spaces: 2
Accessibility
- Accessibility features: None
Features
- Levels: Three
- Stories: 3
- Patio & porch: Deck
- Pool features: None
- Fencing: Full,Wood
- Has view: Yes
- View description: Trees/Woods
Lot
- Size: 2,028 sqft
- Features: Backs to Trees, No Thru Street
Details
- Additional structures: Above Grade, Below Grade
- Parcel number: 0391 35 0042
- Zoning: 180
- Special conditions: Standard
Construction
Type & style
- Home type: Townhouse
- Architectural style: Colonial
- Property subtype: Townhouse
Materials
- Aluminum Siding
- Foundation: Slab
- Roof: Shingle
Condition
- Very Good
- New construction: No
- Year built: 1994
Utilities & green energy
- Sewer: Public Sewer
- Water: Public
Community & neighborhood
Location
- Region: Vienna
- Subdivision: Westwood Towns
HOA & financial
HOA
- Has HOA: Yes
- HOA fee: $360 quarterly
- Services included: Parking Fee, Snow Removal, Trash
Other
Other facts
- Listing agreement: Exclusive Right To Sell
- Ownership: Fee Simple
Price history
| Date | Event | Price |
|---|---|---|
| 3/25/2025 | Sold | $985,000-1.5%$404/sqft |
Source: | ||
| 3/13/2025 | Pending sale | $1,000,000$410/sqft |
Source: | ||
| 3/4/2025 | Contingent | $1,000,000$410/sqft |
Source: | ||
| 2/27/2025 | Listed for sale | $1,000,000+221.5%$410/sqft |
Source: | ||
| 6/4/2013 | Listing removed | $3,300$1/sqft |
Source: Long & Foster Real Estate | ||
Public tax history
| Year | Property taxes | Tax assessment |
|---|---|---|
| 2025 | $10,252 +0.2% | $850,070 +0.4% |
| 2024 | $10,231 +0.4% | $846,610 -2.1% |
| 2023 | $10,187 +3.3% | $864,440 +4.6% |
Find assessor info on the county website
Neighborhood: 22182
Nearby schools
GreatSchools rating
- 8/10Westbriar Elementary SchoolGrades: PK-6Distance: 0.4 mi
- 7/10Kilmer Middle SchoolGrades: 7-8Distance: 1.2 mi
- 7/10Marshall High SchoolGrades: 9-12Distance: 1.7 mi
Schools provided by the listing agent
- Elementary: Westbriar
- Middle: Kilmer
- High: Marshall
- District: Fairfax County Public Schools
Source: Bright MLS. This data may not be complete. We recommend contacting the local school district to confirm school assignments for this home.
Get a cash offer in 3 minutes
Find out how much your home could sell for in as little as 3 minutes with a no-obligation cash offer.
Estimated market value
$983,800
Get a cash offer in 3 minutes
Find out how much your home could sell for in as little as 3 minutes with a no-obligation cash offer.
Estimated market value
$983,800

