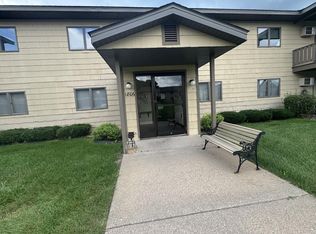Closed
$145,000
1806 Pioneer Rd APT 212, Red Wing, MN 55066
2beds
1,050sqft
Low Rise
Built in 1984
-- sqft lot
$149,500 Zestimate®
$138/sqft
$1,492 Estimated rent
Home value
$149,500
Estimated sales range
Not available
$1,492/mo
Zestimate® history
Loading...
Owner options
Explore your selling options
What's special
This updated corner unit condo has it all! Enjoy southern sun exposure, a brand-new 2023 roof, and modern upgrades throughout. The open floor plan boasts a beautifully updated kitchen with modern cabinets, countertops, and appliances, plus a dining area and a cozy living room with a brick-faced wood-burning fireplace. Recent updates include new flooring and a mini-split HVAC system. Both spacious bedrooms are carpeted, and a newer stackable washer & dryer is included. Enjoy the shared in-ground pool and secure building—all with affordable association fees. Plus, the driveway and parking lot resurfacing is scheduled for summer 2025 and already paid for. Conveniently located near schools, parks, and trails!
Zillow last checked: 8 hours ago
Listing updated: May 06, 2025 at 01:33pm
Listed by:
John R. Rohan 651-388-1995,
Keller Williams Preferred Realty,
Isaac Rohan 651-301-9084
Bought with:
Lori L. Simonson
Exit Realty Rivertown
Source: NorthstarMLS as distributed by MLS GRID,MLS#: 6658649
Facts & features
Interior
Bedrooms & bathrooms
- Bedrooms: 2
- Bathrooms: 1
- Full bathrooms: 1
Bedroom 1
- Level: Main
- Area: 187 Square Feet
- Dimensions: 11x17
Bedroom 2
- Level: Main
- Area: 187 Square Feet
- Dimensions: 11x17
Primary bathroom
- Level: Main
- Area: 72 Square Feet
- Dimensions: 8x9
Informal dining room
- Level: Main
- Area: 88 Square Feet
- Dimensions: 11x8
Kitchen
- Level: Main
- Area: 64 Square Feet
- Dimensions: 8x8
Living room
- Level: Main
- Area: 273 Square Feet
- Dimensions: 13x21
Heating
- Baseboard
Cooling
- Wall Unit(s)
Appliances
- Included: Dryer, Exhaust Fan, Microwave, Range, Refrigerator, Washer, Water Softener Owned
Features
- Basement: None
- Number of fireplaces: 1
- Fireplace features: Wood Burning
Interior area
- Total structure area: 1,050
- Total interior livable area: 1,050 sqft
- Finished area above ground: 1,050
- Finished area below ground: 0
Property
Parking
- Total spaces: 1
- Parking features: Detached
- Garage spaces: 1
- Details: Garage Dimensions (24x10)
Accessibility
- Accessibility features: None
Features
- Levels: One
- Stories: 1
- Patio & porch: Covered
- Has private pool: Yes
- Pool features: In Ground, Outdoor Pool, Shared
Details
- Foundation area: 1050
- Parcel number: 554260100
- Zoning description: Residential-Multi-Family
Construction
Type & style
- Home type: Condo
- Property subtype: Low Rise
- Attached to another structure: Yes
Materials
- Wood Siding
- Roof: Age 8 Years or Less
Condition
- Age of Property: 41
- New construction: No
- Year built: 1984
Utilities & green energy
- Gas: Electric
- Sewer: City Sewer/Connected
- Water: City Water/Connected
Community & neighborhood
Location
- Region: Red Wing
- Subdivision: Pion Village Car Hm Con
HOA & financial
HOA
- Has HOA: Yes
- HOA fee: $300 monthly
- Services included: Maintenance Structure, Lawn Care, Maintenance Grounds, Trash, Shared Amenities, Snow Removal
- Association name: Pioneer Village Carriage Homes
- Association phone: 651-347-1879
Price history
| Date | Event | Price |
|---|---|---|
| 4/11/2025 | Sold | $145,000$138/sqft |
Source: | ||
| 3/31/2025 | Pending sale | $145,000$138/sqft |
Source: | ||
| 2/11/2025 | Listed for sale | $145,000+16%$138/sqft |
Source: | ||
| 7/23/2020 | Sold | $125,000-3.8%$119/sqft |
Source: | ||
| 7/7/2020 | Pending sale | $129,900$124/sqft |
Source: RE/MAX Results #5567289 Report a problem | ||
Public tax history
Tax history is unavailable.
Neighborhood: 55066
Nearby schools
GreatSchools rating
- 5/10Twin Bluff Middle SchoolGrades: 5-7Distance: 0.6 mi
- 7/10Red Wing Senior High SchoolGrades: 8-12Distance: 2.1 mi
- NASunnyside Elementary SchoolGrades: K-1Distance: 0.9 mi
Get a cash offer in 3 minutes
Find out how much your home could sell for in as little as 3 minutes with a no-obligation cash offer.
Estimated market value$149,500
Get a cash offer in 3 minutes
Find out how much your home could sell for in as little as 3 minutes with a no-obligation cash offer.
Estimated market value
$149,500
