Lock in your brand-new, modern duplex condo near Five Points today! Enjoy two-story, low-maintenance, townhome-style living within walking distance to restaurants, breweries, and with quick access to downtown Raleigh. This thoughtfully designed home features a bright, open floor plan with 3 bedrooms, 2.5 bathrooms, and a first-floor pocket office. Enjoy your screened porch year-round with a fenced yard, plus 10-foot ceilings on the main level, 9-foot ceilings upstairs, and abundant natural light from casement windows. The kitchen includes quartz countertops, a large island, tile backsplash, and stainless steel appliances including a gas cooktop, wall oven/microwave, and refrigerator. Taxes have not yet been assessed. Condo Association info in docs. Dues still to be determined and estimated in MLS only. Virtual photos and renderings for marketing purposes only and final selections subject to change.
Pending
$699,900
1806 Pershing Rd, Raleigh, NC 27608
3beds
1,644sqft
Est.:
Condominium, Residential, Duplex
Built in 2025
-- sqft lot
$684,600 Zestimate®
$426/sqft
$300/mo HOA
What's special
Fenced yardFirst-floor pocket officeAbundant natural lightBright open floor planLarge islandScreened porchGas cooktop
- 264 days |
- 20 |
- 1 |
Zillow last checked: 8 hours ago
Listing updated: December 03, 2025 at 09:25am
Listed by:
Ashley Chapman 919-389-0327,
Revolution Realty LLC
Source: Doorify MLS,MLS#: 10097336
Facts & features
Interior
Bedrooms & bathrooms
- Bedrooms: 3
- Bathrooms: 3
- Full bathrooms: 2
- 1/2 bathrooms: 1
Heating
- Heat Pump
Cooling
- Heat Pump
Appliances
- Included: Dishwasher, Gas Cooktop, Microwave, Range Hood, Refrigerator, Oven
- Laundry: Laundry Closet, Upper Level
Features
- Built-in Features, Ceiling Fan(s), Kitchen Island, Kitchen/Dining Room Combination, Living/Dining Room Combination, Open Floorplan, Pantry, Quartz Counters, Smooth Ceilings, Walk-In Shower
- Flooring: Carpet, Vinyl, Tile
- Windows: Insulated Windows
- Has fireplace: No
- Common walls with other units/homes: 1 Common Wall
Interior area
- Total structure area: 1,644
- Total interior livable area: 1,644 sqft
- Finished area above ground: 1,644
- Finished area below ground: 0
Video & virtual tour
Property
Parking
- Parking features: On Street
Features
- Levels: Two
- Stories: 2
- Patio & porch: Rear Porch, Screened
- Exterior features: Fenced Yard, Rain Gutters
- Fencing: Wood
- Has view: Yes
Lot
- Size: 5,662.8 Square Feet
Details
- Parcel number: 1714082701
- Special conditions: Seller Licensed Real Estate Professional
Construction
Type & style
- Home type: Condo
- Architectural style: Modern, Transitional
- Property subtype: Condominium, Residential, Duplex
- Attached to another structure: Yes
Materials
- Blown-In Insulation, Brick, HardiPlank Type, Radiant Barrier
- Foundation: Slab
- Roof: Shingle
Condition
- New construction: Yes
- Year built: 2025
- Major remodel year: 2025
Details
- Builder name: Revolution Homes LLC
Utilities & green energy
- Sewer: Public Sewer
- Water: Public
Community & HOA
Community
- Subdivision: Not in a Subdivision
HOA
- Has HOA: Yes
- Amenities included: Other
- Services included: Insurance, Unknown
- HOA fee: $300 monthly
Location
- Region: Raleigh
Financial & listing details
- Price per square foot: $426/sqft
- Annual tax amount: $1
- Date on market: 5/19/2025
Estimated market value
$684,600
$650,000 - $719,000
$3,455/mo
Price history
Price history
| Date | Event | Price |
|---|---|---|
| 11/25/2025 | Pending sale | $699,900$426/sqft |
Source: | ||
| 5/19/2025 | Listed for sale | $699,900$426/sqft |
Source: | ||
Public tax history
Public tax history
Tax history is unavailable.BuyAbility℠ payment
Est. payment
$4,285/mo
Principal & interest
$3343
Property taxes
$397
Other costs
$545
Climate risks
Neighborhood: Five Points
Nearby schools
GreatSchools rating
- 9/10Underwood ElementaryGrades: K-5Distance: 1 mi
- 6/10Oberlin Middle SchoolGrades: 6-8Distance: 1.7 mi
- 7/10Needham Broughton HighGrades: 9-12Distance: 1.8 mi
Schools provided by the listing agent
- Elementary: Wake - Underwood
- Middle: Wake - Oberlin
- High: Wake - Broughton
Source: Doorify MLS. This data may not be complete. We recommend contacting the local school district to confirm school assignments for this home.
Open to renting?
Browse rentals near this home.- Loading
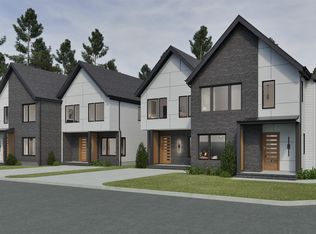
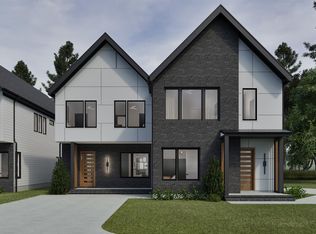
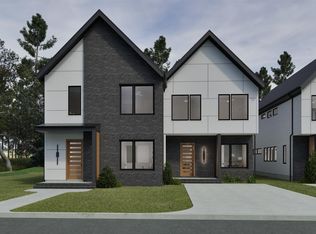

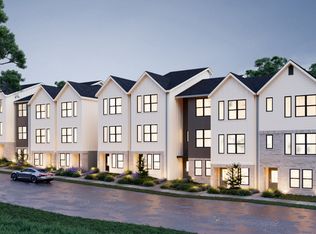
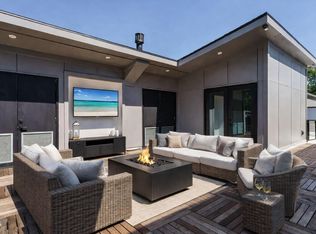
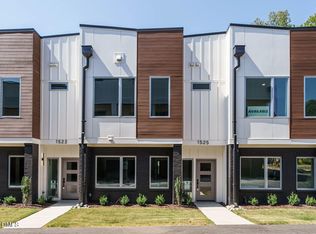
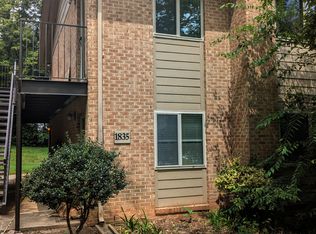
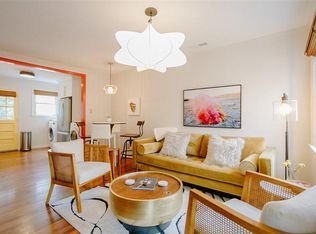
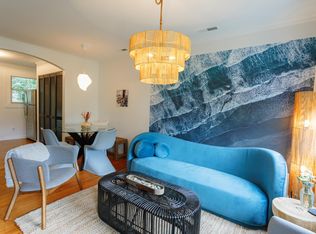
![[object Object]](https://photos.zillowstatic.com/fp/378b946c7482da65dfdc7238734974c8-p_c.jpg)