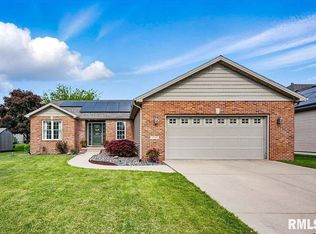Beautiful 5 bedroom, 3.5 bath, ranch with 3 car garage located in Pheasant Ridge Subdivision. Open concept main floor with kitchen, great room, laundry room, large master with walk-in closet, 2 other bedrooms, full bath, and a half bath. Downstairs has a finished area with a wet bar, fridge, 2 bedrooms, full bath, and 2 bonus rooms, Out back features a patio with a hot tub overlooking a nice landscaped fenced yard.
This property is off market, which means it's not currently listed for sale or rent on Zillow. This may be different from what's available on other websites or public sources.
