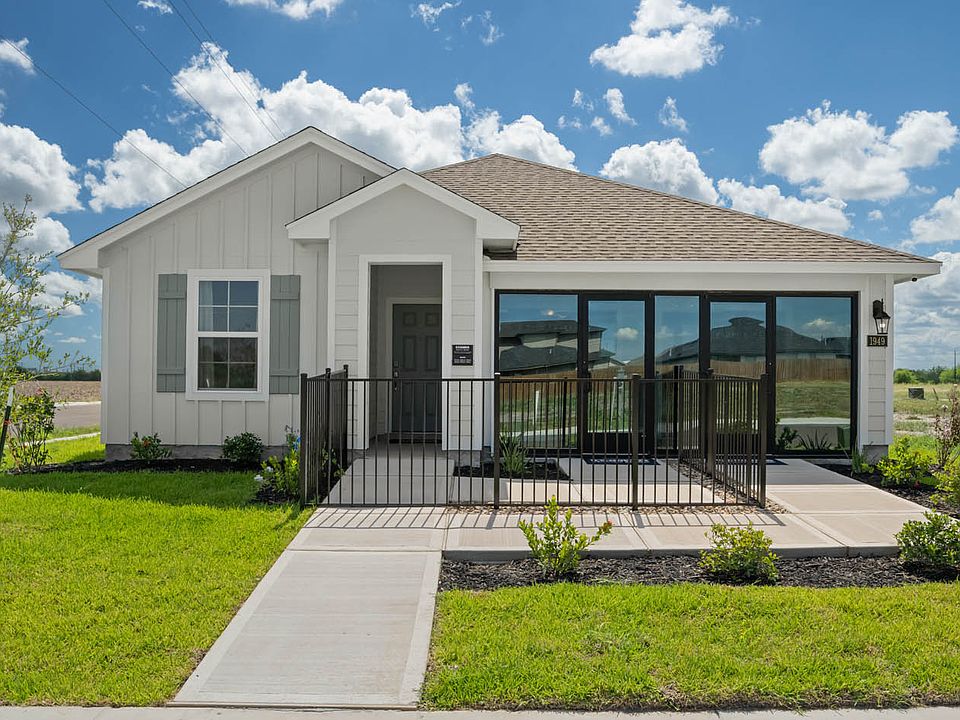The Gaven is a single-story, 4-bedroom, 2-bathroom home that features approximately 1,778 square feet of living space. Designed with you in mind, the spacious kitchen is open to the dining room and large living room. The open-concept kitchen features a large breakfast bar and a corner pantry. Additional modern finishes include granite countertops in the kitchen and stainless-steel appliances. Secondary bedrooms and bath 2 are located off the entry and kitchen. Bedroom 1 offers privacy with a spacious walk-in closet and an attractive bathroom. You’ll enjoy added security in your new D.R. Horton home with our Home is Connected features. With D.R. Horton's simple buying process and ten-year limited warranty, there's no reason to wait! (Prices, plans, dimensions, specifications, features, incentives, and availability are subject to change without notice obligation.)
New construction
$312,220
1806 Osbert Nelly Dr, Corpus Christi, TX 78417
4beds
1,772sqft
Single Family Residence
Built in 2025
6,566 Square Feet Lot
$-- Zestimate®
$176/sqft
$-- HOA
What's special
Stainless-steel appliancesGranite countertopsSpacious walk-in closetAttractive bathroomSpacious kitchenOpen-concept kitchenCorner pantry
Call: (361) 273-9428
- 71 days |
- 44 |
- 2 |
Zillow last checked: 7 hours ago
Listing updated: October 28, 2025 at 12:25pm
Listed by:
Gino Montalvo 361-774-1538,
Mirabal Montalvo & Associates
Source: South Texas MLS,MLS#: 463837 Originating MLS: Corpus Christi
Originating MLS: Corpus Christi
Travel times
Schedule tour
Select your preferred tour type — either in-person or real-time video tour — then discuss available options with the builder representative you're connected with.
Facts & features
Interior
Bedrooms & bathrooms
- Bedrooms: 4
- Bathrooms: 3
- Full bathrooms: 2
- 1/2 bathrooms: 1
Heating
- Central, Electric
Cooling
- Central Air
Appliances
- Included: Dishwasher, Gas Oven, Gas Range, Microwave, Refrigerator, Dryer, Washer
- Laundry: Washer Hookup, Dryer Hookup
Features
- Open Floorplan, Kitchen Island
- Flooring: Tile
- Has fireplace: No
Interior area
- Total structure area: 1,772
- Total interior livable area: 1,772 sqft
Video & virtual tour
Property
Parking
- Total spaces: 2
- Parking features: Attached, Garage, Garage Door Opener
- Attached garage spaces: 2
Features
- Levels: One
- Stories: 1
- Patio & porch: Covered, Patio
- Pool features: None
- Fencing: Wood
Lot
- Size: 6,566 Square Feet
- Features: Corner Lot
Details
- Parcel number: 619543
Construction
Type & style
- Home type: SingleFamily
- Property subtype: Single Family Residence
Materials
- HardiPlank Type
- Foundation: Slab
- Roof: Shingle
Condition
- New Construction
- New construction: Yes
- Year built: 2025
Details
- Builder name: D.R. Horton
Utilities & green energy
- Sewer: Public Sewer
- Water: Public
- Utilities for property: Sewer Available, Water Available
Community & HOA
Community
- Features: Short Term Rental Allowed
- Security: Smoke Detector(s)
- Subdivision: Saratoga Crossing
HOA
- Has HOA: No
Location
- Region: Corpus Christi
Financial & listing details
- Price per square foot: $176/sqft
- Date on market: 8/21/2025
- Cumulative days on market: 72 days
- Listing agreement: Exclusive Agency
- Listing terms: Cash,Conventional,FHA,VA Loan
About the community
Welcome to Saratoga Crossing, a vibrant new home community in Corpus Christi offering beautifully designed single-family detached homes that are perfect for modern living. Our homes feature 3-4 bedrooms and 2-2.5 bathrooms, with ample space provided by our seven distinct floorplans, ranging from 1,403 to 1,823 square feet. Each home includes a 2-car garage, ensuring convenience and ample storage for your family.
Saratoga Crossing homes boast a Coastal Modern exterior with colors drawn from soothing elements of nature. Residents will enjoy a comprehensive landscaping package that includes two trees, full sod, and a full fence, creating a picturesque and private outdoor space. With a one-year warranty and third-party independent inspections throughout the building process, you can rest assured that your home is built to the highest standards. Our homes come equipped with smart home technology, granite counters, a corner pantry, an island kitchen, and stainless-steel appliances, including a gas range. The primary bath features a walk-in closet and a luxurious walk-in shower, adding a touch of elegance to your daily routine.
The community is conveniently situated just 10 minutes from downtown Corpus Christi, 15 minutes from North Beach and The Texas State Aquarium, and only 5 minutes from the nearest movie theater. Whether you're seeking outdoor adventures, cultural experiences, or entertainment, Saratoga Crossing places you at the heart of it all. Welcome home to a place where comfort, convenience, and community meet.
Source: DR Horton

