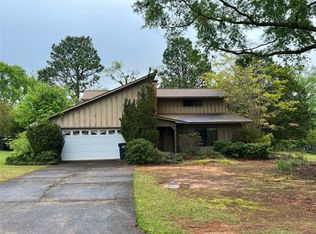Sold for $290,000 on 07/15/25
$290,000
1806 Oak Bowery Rd, Opelika, AL 36801
4beds
2,072sqft
Single Family Residence
Built in 1972
0.62 Acres Lot
$298,300 Zestimate®
$140/sqft
$1,870 Estimated rent
Home value
$298,300
$283,000 - $313,000
$1,870/mo
Zestimate® history
Loading...
Owner options
Explore your selling options
What's special
Come see this 1~Level Updated Home very close to Downtown Opelika! This ranch style home is all brick and located in the highly desired Oak Bowery area. This home boasts spacious bedrooms and a over 1/2 Acre lot that is fully fenced. Fresh new paint on the inside and outside. Gas Tankless water heater is 1 year old and the HVAC is two years old with NEST thermostat.
Zillow last checked: 8 hours ago
Listing updated: July 16, 2025 at 07:03am
Listed by:
MITCHELL TEAM,
KELLER WILLIAMS REALTY AUBURN OPELIKA 334-209-3242
Bought with:
SHAWN AMASON, 122706
THE TALONS GROUP
Source: LCMLS,MLS#: 174472Originating MLS: Lee County Association of REALTORS
Facts & features
Interior
Bedrooms & bathrooms
- Bedrooms: 4
- Bathrooms: 2
- Full bathrooms: 2
- Main level bathrooms: 2
Primary bedroom
- Description: Flooring: Carpet
- Level: First
Bedroom 2
- Description: Flooring: Carpet
- Level: First
Bedroom 3
- Description: Flooring: Carpet
- Level: First
Bedroom 4
- Description: Flooring: Carpet
- Level: First
Primary bathroom
- Description: Flooring: Tile
- Level: First
Den
- Description: Flooring: Carpet
- Level: First
Kitchen
- Level: First
Laundry
- Level: First
Living room
- Description: Flooring: Simulated Wood
- Level: First
Heating
- Heat Pump
Cooling
- Heat Pump
Appliances
- Included: Some Electric Appliances, Dishwasher, Electric Range, Microwave, Stove
- Laundry: Washer Hookup, Dryer Hookup
Features
- Breakfast Area, Ceiling Fan(s), Eat-in Kitchen, Primary Downstairs
- Flooring: Carpet, Linoleum, Wood
- Basement: Crawl Space
- Has fireplace: No
- Fireplace features: None
Interior area
- Total interior livable area: 2,072 sqft
- Finished area above ground: 2,072
- Finished area below ground: 0
Property
Parking
- Total spaces: 2
- Parking features: Carport
- Carport spaces: 2
Features
- Levels: One
- Stories: 1
- Patio & porch: Porch
- Exterior features: Storage
- Pool features: None
- Fencing: Chain Link,Full
- Has view: Yes
- View description: None
Lot
- Size: 0.62 Acres
- Dimensions: 125 x 200
- Features: <1 Acre, Level
Details
- Parcel number: 0901012000054000
- Zoning description: R2
Construction
Type & style
- Home type: SingleFamily
- Property subtype: Single Family Residence
Materials
- Brick Veneer
Condition
- Year built: 1972
Utilities & green energy
- Utilities for property: Sewer Connected, Water Available
Community & neighborhood
Location
- Region: Opelika
- Subdivision: NORTHGATE
Price history
| Date | Event | Price |
|---|---|---|
| 7/15/2025 | Sold | $290,000-3%$140/sqft |
Source: LCMLS #174472 | ||
| 6/16/2025 | Pending sale | $299,000$144/sqft |
Source: LCMLS #174472 | ||
| 6/4/2025 | Price change | $299,000-9.1%$144/sqft |
Source: LCMLS #174472 | ||
| 5/28/2025 | Price change | $329,000-2.9%$159/sqft |
Source: LCMLS #174472 | ||
| 4/28/2025 | Price change | $339,000-5.6%$164/sqft |
Source: LCMLS #174472 | ||
Public tax history
| Year | Property taxes | Tax assessment |
|---|---|---|
| 2023 | $1,230 +12.9% | $23,760 +12.3% |
| 2022 | $1,090 -32.1% | $21,160 -28.8% |
| 2021 | $1,605 | $29,720 |
Find assessor info on the county website
Neighborhood: 36801
Nearby schools
GreatSchools rating
- 9/10Northside SchoolGrades: 3-5Distance: 1.4 mi
- 8/10Opelika Middle SchoolGrades: 6-8Distance: 1.2 mi
- 5/10Opelika High SchoolGrades: PK,9-12Distance: 1.8 mi
Schools provided by the listing agent
- Elementary: NORTHSIDE INTERMEDIATE/SOUTHVIEW PRIMARY
- Middle: NORTHSIDE INTERMEDIATE/SOUTHVIEW PRIMARY
Source: LCMLS. This data may not be complete. We recommend contacting the local school district to confirm school assignments for this home.

Get pre-qualified for a loan
At Zillow Home Loans, we can pre-qualify you in as little as 5 minutes with no impact to your credit score.An equal housing lender. NMLS #10287.
Sell for more on Zillow
Get a free Zillow Showcase℠ listing and you could sell for .
$298,300
2% more+ $5,966
With Zillow Showcase(estimated)
$304,266