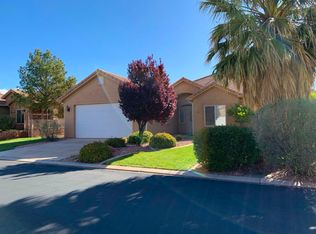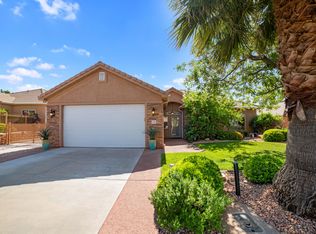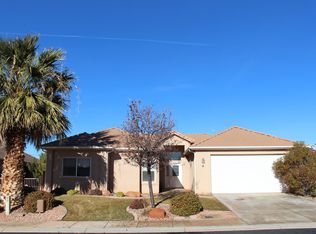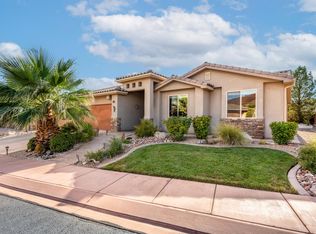Sold on 06/25/25
Price Unknown
1806 N Dixie Downs Rd UNIT 45, Saint George, UT 84770
3beds
2baths
1,543sqft
Single Family Residence
Built in 2006
3,484.8 Square Feet Lot
$446,800 Zestimate®
$--/sqft
$1,902 Estimated rent
Home value
$446,800
$407,000 - $491,000
$1,902/mo
Zestimate® history
Loading...
Owner options
Explore your selling options
What's special
Renovated in 2020, this home features modern upgrades, including durable new flooring, quartz countertops, and fresh, neutral paint that gives the space a light and airy feel. The open-concept living area flows seamlessly into the updated kitchen, making it perfect for entertaining or everyday living. Enjoy the beautiful views while you sit in front of the gas fireplace when it cools down. Heaven! This beautifully updated 3-bedroom, 2-bath is nestled in a quiet, well-maintained community just 10 minutes from Tuacahn Amphitheatre and the red rock beauty of Snow Canyon State Park. All three bedrooms are generously sized, and the primary suite includes a walk-in closet, double vanity, and storage. The laundry room includes a sink and upper cabinets, while the kitchen has an ample pantry. Between the additional coat closet off the garage and the storage shed outside, you'll have the most organized home on the block! Step outside to enjoy a private backyard oasis with a fire pit, covered patio, and gorgeous viewsthe perfect spot for evening sunsets and s'mores. Have a green thumb? Lush rose bushes add a pop of color and charm to the property. You'll also love the community pool--ideal for relaxing and cooling off. Whether you're a first-time buyer, snowbird, or savvy investor, this property checks all the boxes for value, location, and lifestyle!
Zillow last checked: 8 hours ago
Listing updated: September 19, 2025 at 09:46am
Listed by:
Jessica Taggart Marron 435-414-5861,
KW SG KELLER WILLIAMS SUCCESS 2
Bought with:
Morgan A Oaks, 11692079-SA
ELEMENT REAL ESTATE BROKERS LLC
Source: WCBR,MLS#: 25-261365
Facts & features
Interior
Bedrooms & bathrooms
- Bedrooms: 3
- Bathrooms: 2
Primary bedroom
- Level: Main
Bedroom 2
- Level: Main
Bedroom 3
- Level: Main
Bathroom
- Level: Main
Bathroom
- Level: Main
Dining room
- Level: Main
Kitchen
- Level: Main
Laundry
- Level: Main
Living room
- Level: Main
Heating
- Natural Gas
Cooling
- Central Air
Features
- Number of fireplaces: 1
Interior area
- Total structure area: 1,543
- Total interior livable area: 1,543 sqft
- Finished area above ground: 1,543
Property
Parking
- Total spaces: 2
- Parking features: Attached, RV Access/Parking
- Attached garage spaces: 2
Features
- Stories: 1
- Pool features: Fenced, Heated, In Ground, Outdoor Pool, Resident Use Only
- Has view: Yes
- View description: Mountain(s)
Lot
- Size: 3,484 sqft
- Features: Curbs & Gutters, Level
Details
- Parcel number: SGEMR45
- Zoning description: Residential, PUD
Construction
Type & style
- Home type: SingleFamily
- Property subtype: Single Family Residence
Materials
- Stucco
- Foundation: Slab
- Roof: Tile
Condition
- Built & Standing
- Year built: 2006
Utilities & green energy
- Water: Culinary
- Utilities for property: Electricity Connected, Natural Gas Connected
Community & neighborhood
Community
- Community features: Sidewalks
Location
- Region: Saint George
- Subdivision: EMERALD RIDGE
HOA & financial
HOA
- Has HOA: Yes
- HOA fee: $85 monthly
- Services included: Common Area Maintenance, Private Road
Other
Other facts
- Listing terms: FHA,Conventional,Cash,1031 Exchange
- Road surface type: Paved
Price history
| Date | Event | Price |
|---|---|---|
| 6/25/2025 | Sold | -- |
Source: WCBR #25-261365 Report a problem | ||
| 6/18/2025 | Pending sale | $450,000$292/sqft |
Source: | ||
| 6/5/2025 | Contingent | $450,000$292/sqft |
Source: ICBOR #111386 Report a problem | ||
| 6/4/2025 | Pending sale | $450,000$292/sqft |
Source: WCBR #25-261365 Report a problem | ||
| 5/29/2025 | Price change | $450,000-2.2%$292/sqft |
Source: WCBR #25-261365 Report a problem | ||
Public tax history
| Year | Property taxes | Tax assessment |
|---|---|---|
| 2024 | $1,452 -1.3% | $213,730 -2.8% |
| 2023 | $1,471 -12.5% | $219,780 -7% |
| 2022 | $1,681 +14.7% | $236,225 +39.8% |
Find assessor info on the county website
Neighborhood: 84770
Nearby schools
GreatSchools rating
- 7/10Coral Cliffs SchoolGrades: PK-5Distance: 0.4 mi
- 5/10Snow Canyon Middle SchoolGrades: PK-9Distance: 0.9 mi
- 5/10Snow Canyon High SchoolGrades: 10-12Distance: 0.8 mi
Schools provided by the listing agent
- Elementary: Paradise Canyon Elementary
- Middle: Snow Canyon Middle
- High: Snow Canyon High
Source: WCBR. This data may not be complete. We recommend contacting the local school district to confirm school assignments for this home.
Sell for more on Zillow
Get a free Zillow Showcase℠ listing and you could sell for .
$446,800
2% more+ $8,936
With Zillow Showcase(estimated)
$455,736


