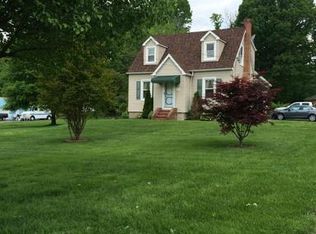Sold for $220,500
$220,500
1806 Middleborough Rd, Baltimore, MD 21221
4beds
1,128sqft
Single Family Residence
Built in 1940
0.34 Acres Lot
$243,100 Zestimate®
$195/sqft
$2,178 Estimated rent
Home value
$243,100
$199,000 - $284,000
$2,178/mo
Zestimate® history
Loading...
Owner options
Explore your selling options
What's special
Welcome to this porchfront home in the neighborhood of Middleborough! Step inside and you will be greeted with a spacious living room with hardwood floors that is adjacent to the kitchen-dining combo, two well appointed bedrooms with built-in cabinets, and a full bath with soaking tub. The upper level has 2 more additional bedrooms. And the lower level is unfinished but awaits your design and personal touch to expand living space. The rear of the house has a wide space that includes a detached garage and cemented patio, which is a perfect place for outdoor fun. Home is located in a water oriented community that is few minutes away from the marina, yacht club, boat yard and beaches. It is also conveniently close to Fresh Fresco Market, County Ridge Shopping Center, Food Lion and local restaurants. Don't miss out on this wonderful opportunity to own a home that offers convenience in a highly desirable location. Schedule your showing today!
Zillow last checked: 8 hours ago
Listing updated: June 24, 2025 at 11:05am
Listed by:
Gina Gargeu 410-547-1116,
Century 21 Downtown
Bought with:
Brenda Larrubia
Allfirst Realty, Inc.
Source: Bright MLS,MLS#: MDBC2127442
Facts & features
Interior
Bedrooms & bathrooms
- Bedrooms: 4
- Bathrooms: 1
- Full bathrooms: 1
- Main level bedrooms: 2
Bedroom 1
- Features: Built-in Features, Ceiling Fan(s), Flooring - Carpet
- Level: Main
Bedroom 2
- Features: Built-in Features, Ceiling Fan(s), Flooring - Carpet
- Level: Main
Bedroom 3
- Features: Built-in Features, Flooring - Carpet
- Level: Upper
Bedroom 4
- Features: Built-in Features, Flooring - Carpet
- Level: Upper
Bathroom 1
- Features: Soaking Tub, Flooring - Tile/Brick
- Level: Main
Kitchen
- Features: Ceiling Fan(s), Flooring - Vinyl
- Level: Main
Living room
- Features: Flooring - HardWood, Ceiling Fan(s)
- Level: Main
Heating
- Baseboard, Propane
Cooling
- Ceiling Fan(s), Electric
Appliances
- Included: Water Heater
Features
- Soaking Tub, Built-in Features, Combination Kitchen/Dining, Entry Level Bedroom, Eat-in Kitchen, Kitchen - Table Space, Dry Wall, Paneled Walls, Plaster Walls
- Flooring: Carpet, Wood
- Basement: Unfinished,Full,Interior Entry,Connecting Stairway,Exterior Entry,Rear Entrance,Walk-Out Access,Windows
- Has fireplace: No
Interior area
- Total structure area: 1,856
- Total interior livable area: 1,128 sqft
- Finished area above ground: 1,128
- Finished area below ground: 0
Property
Parking
- Total spaces: 2
- Parking features: Garage Faces Rear, Driveway, Detached
- Garage spaces: 2
- Has uncovered spaces: Yes
Accessibility
- Accessibility features: None
Features
- Levels: Three
- Stories: 3
- Exterior features: Sidewalks
- Pool features: None
- Waterfront features: River
- Body of water: Middle River
Lot
- Size: 0.34 Acres
- Dimensions: 1.00 x
- Features: Front Yard, Rear Yard, Backs to Trees
Details
- Additional structures: Above Grade, Below Grade
- Parcel number: 04151510001700
- Zoning: RESIDENTIAL
- Special conditions: Real Estate Owned
Construction
Type & style
- Home type: SingleFamily
- Architectural style: Cape Cod
- Property subtype: Single Family Residence
Materials
- Vinyl Siding, Frame
- Foundation: Concrete Perimeter, Permanent
Condition
- New construction: No
- Year built: 1940
Utilities & green energy
- Sewer: Public Sewer
- Water: Public
Community & neighborhood
Location
- Region: Baltimore
- Subdivision: Middleborough
Other
Other facts
- Listing agreement: Exclusive Right To Sell
- Ownership: Fee Simple
Price history
| Date | Event | Price |
|---|---|---|
| 6/20/2025 | Sold | $220,500+16.1%$195/sqft |
Source: | ||
| 4/3/2025 | Sold | $190,000-13.6%$168/sqft |
Source: Public Record Report a problem | ||
| 10/31/2024 | Listing removed | $220,000$195/sqft |
Source: | ||
| 10/11/2024 | Listed for sale | $220,000-6.3%$195/sqft |
Source: | ||
| 10/27/2023 | Listing removed | $234,900$208/sqft |
Source: | ||
Public tax history
| Year | Property taxes | Tax assessment |
|---|---|---|
| 2025 | $2,797 +27.6% | $190,933 +5.6% |
| 2024 | $2,192 +5.9% | $180,867 +5.9% |
| 2023 | $2,070 +2.5% | $170,800 |
Find assessor info on the county website
Neighborhood: 21221
Nearby schools
GreatSchools rating
- 6/10Middleborough Elementary SchoolGrades: PK-5Distance: 0.1 mi
- 4/10Deep Creek Middle SchoolGrades: 6-8Distance: 1.4 mi
- 3/10Chesapeake High SchoolGrades: 9-12Distance: 1.3 mi
Schools provided by the listing agent
- District: Baltimore County Public Schools
Source: Bright MLS. This data may not be complete. We recommend contacting the local school district to confirm school assignments for this home.
Get a cash offer in 3 minutes
Find out how much your home could sell for in as little as 3 minutes with a no-obligation cash offer.
Estimated market value$243,100
Get a cash offer in 3 minutes
Find out how much your home could sell for in as little as 3 minutes with a no-obligation cash offer.
Estimated market value
$243,100
