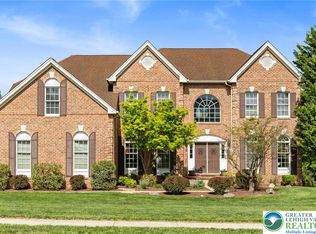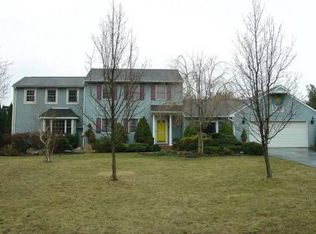Sold for $704,000
$704,000
1806 Meadows Rd, Hellertown, PA 18055
4beds
3,675sqft
Single Family Residence
Built in 2009
0.46 Acres Lot
$765,100 Zestimate®
$192/sqft
$3,317 Estimated rent
Home value
$765,100
$727,000 - $803,000
$3,317/mo
Zestimate® history
Loading...
Owner options
Explore your selling options
What's special
Gorgeous, Toll Brothers home in Saucon Valley Meadow, that is peacefully situated on a quiet road outskirts of the community. This home's special features begin with its entry way that opens to a two story foyer, and 9' + ceilings and beautiful hardwood floors line throughout the main level. The entry way opens to a study, and living room with formal dining space. French doors take you from the living room/dining room directly into the conservatory room, with vaulted ceilings and plenty of natural light. Updated lighting is featured throughout, and multiple living spaces throughout. Pass through the perfectly lit family room with double story windows and gas fireplace into the home's kitchen, which also leads out to the Trex deck, perfectly manicured lawn, and hot tub. The large center island allows extra seating, and is wonderful for prepping and entertaining. Off of the kitchen lies the main level laundry and that leads to the generously sized 3 car garage. Upstairs you will find the 4 well-appointed bedrooms and hallway that overlooks the home's grand living area. At the top of the stairs lie two bedrooms with a connecting bathroom. You will find one additional bedroom with a full bathroom and walk-in closet, in the hallway before entering the primary suite. The massive primary bedroom suite is complete with a sitting area and 17'x10' walk-in closet. This room also boasts a primary bathroom with double sinks, separate jacuzzi tub and shower. The home's lower level with exterior access has a built-in cedar closet, and is perfectly used as a gym, storage or a workshop, and could also easily be converted to finished living space. This home has the neighborhood perks but with the bonus of secluded living and the joy of seeing deer graze nearby frequently. Conveniently located and minutes to major shopping, restaurants, hospitals, Saucon Valley Schools, Lehigh University, DeSales University, Lafayette College, Marywood University and Moravian University. Easy commute to New York, New Jersey and Philadelphia. This home has everything you have been looking for, and more!
Zillow last checked: 8 hours ago
Listing updated: August 18, 2023 at 05:20am
Listed by:
Erin Aspito 717-495-6288,
Inch & Co. Real Estate, LLC
Bought with:
NON MEMBER, 0225194075
Non Subscribing Office
Source: Bright MLS,MLS#: PANH2004154
Facts & features
Interior
Bedrooms & bathrooms
- Bedrooms: 4
- Bathrooms: 4
- Full bathrooms: 3
- 1/2 bathrooms: 1
- Main level bathrooms: 1
Basement
- Area: 0
Heating
- Forced Air, Natural Gas
Cooling
- Central Air, Electric
Appliances
- Included: Oven, Dishwasher, Disposal, Built-In Range, Washer, Dryer, Microwave, Gas Water Heater
- Laundry: Main Level, Laundry Room
Features
- Additional Stairway, Built-in Features, Cedar Closet(s), Ceiling Fan(s), Chair Railings, Combination Kitchen/Living, Crown Molding, Dining Area, Family Room Off Kitchen, Floor Plan - Traditional, Kitchen Island, Pantry, Primary Bath(s), Soaking Tub, Upgraded Countertops, Walk-In Closet(s), Cathedral Ceiling(s), 9'+ Ceilings, High Ceilings
- Flooring: Wood, Carpet, Tile/Brick
- Basement: Full,Exterior Entry,Workshop
- Number of fireplaces: 1
- Fireplace features: Gas/Propane, Stone, Mantel(s)
Interior area
- Total structure area: 3,675
- Total interior livable area: 3,675 sqft
- Finished area above ground: 3,675
- Finished area below ground: 0
Property
Parking
- Total spaces: 3
- Parking features: Garage Faces Side, Driveway, Attached
- Attached garage spaces: 3
- Has uncovered spaces: Yes
Accessibility
- Accessibility features: None
Features
- Levels: Two
- Stories: 2
- Patio & porch: Deck
- Exterior features: Stone Retaining Walls
- Pool features: None
- Has spa: Yes
- Spa features: Bath, Hot Tub
- Fencing: Back Yard,Wood,Wire,Wrought Iron,Full
- Has view: Yes
- View description: Garden, Trees/Woods
Lot
- Size: 0.46 Acres
Details
- Additional structures: Above Grade, Below Grade
- Parcel number: R722P180719
- Zoning: R20
- Special conditions: Standard
Construction
Type & style
- Home type: SingleFamily
- Architectural style: Colonial
- Property subtype: Single Family Residence
Materials
- Stone
- Foundation: Concrete Perimeter
- Roof: Architectural Shingle
Condition
- Excellent
- New construction: No
- Year built: 2009
Details
- Builder model: COL NW ENGLAND
- Builder name: TOLL BROTHERS, INC.
Utilities & green energy
- Electric: 200+ Amp Service
- Sewer: Public Sewer
- Water: Public
- Utilities for property: Cable Connected
Community & neighborhood
Security
- Security features: Security System
Location
- Region: Hellertown
- Subdivision: Saucon Valley Meadow
- Municipality: LOWER SAUCON TWP
Other
Other facts
- Listing agreement: Exclusive Agency
- Listing terms: Conventional,Cash
- Ownership: Fee Simple
Price history
| Date | Event | Price |
|---|---|---|
| 8/18/2023 | Sold | $704,000-1.5%$192/sqft |
Source: | ||
| 7/19/2023 | Pending sale | $714,900$195/sqft |
Source: | ||
| 7/6/2023 | Listed for sale | $714,900+66.3%$195/sqft |
Source: | ||
| 7/6/2011 | Sold | $430,000-4.2%$117/sqft |
Source: Public Record Report a problem | ||
| 4/28/2011 | Listed for sale | $449,000-1%$122/sqft |
Source: Prudential Patt, White Real Estate #5878354 Report a problem | ||
Public tax history
| Year | Property taxes | Tax assessment |
|---|---|---|
| 2025 | $12,458 +0.8% | $175,100 |
| 2024 | $12,362 | $175,100 |
| 2023 | $12,362 | $175,100 |
Find assessor info on the county website
Neighborhood: 18055
Nearby schools
GreatSchools rating
- 6/10Saucon Valley El SchoolGrades: K-4Distance: 0.8 mi
- 6/10Saucon Valley Middle SchoolGrades: 5-8Distance: 0.8 mi
- 9/10Saucon Valley Senior High SchoolGrades: 9-12Distance: 0.9 mi
Schools provided by the listing agent
- District: Saucon Valley
Source: Bright MLS. This data may not be complete. We recommend contacting the local school district to confirm school assignments for this home.
Get a cash offer in 3 minutes
Find out how much your home could sell for in as little as 3 minutes with a no-obligation cash offer.
Estimated market value$765,100
Get a cash offer in 3 minutes
Find out how much your home could sell for in as little as 3 minutes with a no-obligation cash offer.
Estimated market value
$765,100

