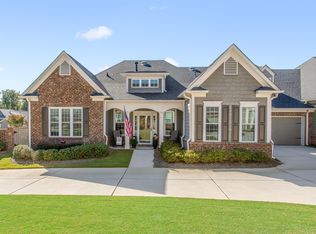Closed
$356,500
1806 Manor View Cir #10, Acworth, GA 30101
2beds
1,741sqft
Condominium
Built in 2015
-- sqft lot
$364,500 Zestimate®
$205/sqft
$-- Estimated rent
Home value
$364,500
$339,000 - $394,000
Not available
Zestimate® history
Loading...
Owner options
Explore your selling options
What's special
Enjoy luxury, low maintenance living and ideal location of the highly sought after 55+ Active Adult community of Brookstone Manor. This home is a hidden gem with units rarely coming on the market. The gorgeous chef's kitchen offers an abundance of beautifully stained cabinets, granite countertops, stainless steel oven, microwave & dishwasher. Open view to the Family Room offering a vaulted ceiling and a fireplace. The open concept dining area with a tray ceiling is great for entertaining allowing plenty of space for any family gathering. This is a split bedroom floorplan where the large Owners suite features a tray ceiling and a Master Bath with double vanities, over sized shower and large walk in closet. The driveway level kitchen gives access to the rear 2nd bedroom, full bathroom, and Laundry Room. There is an unfinished bonus room above the garage. Meticulously maintained with fresh paint, hardwoods through out and new carpeting in the Bedrooms, this home is Move In Ready!! While the HOA takes care of the exterior maintenance, lawn, paint, roof, you can start enjoying the amenities of the pool, clubhouse, fitness center and close proximity to shopping, dining, parks, YMCA and the library!! Refrigerator, wash and dryer remain with property. Don't miss out on this one!!!
Zillow last checked: 8 hours ago
Listing updated: June 23, 2023 at 11:20am
Listed by:
Susan Bryja 770-363-8733,
Harry Norman Realtors
Bought with:
Donna Bristol, 356306
Atlanta Communities
Source: GAMLS,MLS#: 10168104
Facts & features
Interior
Bedrooms & bathrooms
- Bedrooms: 2
- Bathrooms: 2
- Full bathrooms: 2
- Main level bathrooms: 2
- Main level bedrooms: 2
Dining room
- Features: Separate Room
Kitchen
- Features: Pantry, Solid Surface Counters
Heating
- Natural Gas, Forced Air, Zoned
Cooling
- Ceiling Fan(s), Central Air
Appliances
- Included: Gas Water Heater, Dishwasher, Disposal, Microwave
- Laundry: Other
Features
- Tray Ceiling(s), Vaulted Ceiling(s), High Ceilings, Double Vanity, Walk-In Closet(s), Master On Main Level, Split Bedroom Plan
- Flooring: Hardwood, Carpet
- Basement: None
- Number of fireplaces: 1
- Fireplace features: Living Room, Factory Built, Gas Log
- Common walls with other units/homes: End Unit
Interior area
- Total structure area: 1,741
- Total interior livable area: 1,741 sqft
- Finished area above ground: 1,741
- Finished area below ground: 0
Property
Parking
- Parking features: Attached, Garage, Kitchen Level
- Has attached garage: Yes
Accessibility
- Accessibility features: Accessible Entrance
Features
- Levels: One
- Stories: 1
- Patio & porch: Patio
- Body of water: None
Lot
- Size: 1,568 sqft
- Features: Other
Details
- Parcel number: 20019402930
Construction
Type & style
- Home type: Condo
- Architectural style: Ranch,Traditional
- Property subtype: Condominium
- Attached to another structure: Yes
Materials
- Other
- Foundation: Slab
- Roof: Composition
Condition
- Resale
- New construction: No
- Year built: 2015
Utilities & green energy
- Sewer: Public Sewer
- Water: Public
- Utilities for property: Underground Utilities, Cable Available, Sewer Connected, Electricity Available, High Speed Internet, Natural Gas Available, Phone Available, Water Available
Green energy
- Energy efficient items: Windows
Community & neighborhood
Security
- Security features: Smoke Detector(s), Open Access
Community
- Community features: Clubhouse, Fitness Center, Pool, Retirement Community, Street Lights, Walk To Schools, Near Shopping
Senior living
- Senior community: Yes
Location
- Region: Acworth
- Subdivision: Brookstone Manor Condominiums
HOA & financial
HOA
- Has HOA: Yes
- Services included: Insurance, Maintenance Structure, Trash, Maintenance Grounds, Pest Control, Swimming, Water
Other
Other facts
- Listing agreement: Exclusive Right To Sell
- Listing terms: Cash,Conventional,VA Loan
Price history
| Date | Event | Price |
|---|---|---|
| 6/23/2023 | Sold | $356,500+0.7%$205/sqft |
Source: | ||
| 6/9/2023 | Pending sale | $354,000$203/sqft |
Source: | ||
| 6/7/2023 | Listed for sale | $354,000$203/sqft |
Source: | ||
Public tax history
Tax history is unavailable.
Neighborhood: 30101
Nearby schools
GreatSchools rating
- 8/10Pickett's Mill Elementary SchoolGrades: PK-5Distance: 2.6 mi
- 7/10Durham Middle SchoolGrades: 6-8Distance: 1.8 mi
- 8/10Allatoona High SchoolGrades: 9-12Distance: 2.9 mi
Schools provided by the listing agent
- Elementary: Picketts Mill
- Middle: Durham
- High: Allatoona
Source: GAMLS. This data may not be complete. We recommend contacting the local school district to confirm school assignments for this home.
Get a cash offer in 3 minutes
Find out how much your home could sell for in as little as 3 minutes with a no-obligation cash offer.
Estimated market value
$364,500
Get a cash offer in 3 minutes
Find out how much your home could sell for in as little as 3 minutes with a no-obligation cash offer.
Estimated market value
$364,500
