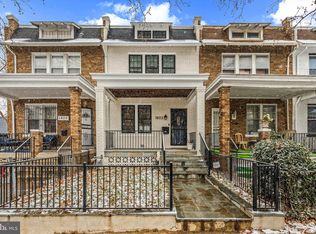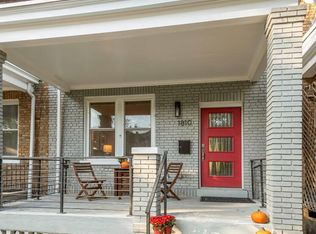Sold for $665,000
$665,000
1806 M St NE, Washington, DC 20002
3beds
1,863sqft
Townhouse
Built in 1929
1,400 Square Feet Lot
$653,500 Zestimate®
$357/sqft
$3,685 Estimated rent
Home value
$653,500
$621,000 - $686,000
$3,685/mo
Zestimate® history
Loading...
Owner options
Explore your selling options
What's special
PRICE ADJUSTMENT!! FANTASTIC VALUE TO BE IN THE HEART OF DC!! Welcome to the tranquil heart of the Carver Langston neighborhood nestled on the east size of Trinidad, where a spacious 3-level row house awaits your arrival. This hidden gem, spanning just under 1900 square feet, offers an ideal blend of modern living and comforting space. Boasting 3 bedrooms, 2.5 bathrooms (including a spacious en-suite), and a sun-kissed south-facing orientation, this property is not only move-in ready but also promises a lifestyle that marries the peacefulness of a residential enclave with the accessibility of the vibrant H Street Corridor. Upon crossing the threshold, you'll be immediately struck by the sense of serenity and warmth that this home exudes. Natural light streams through large windows, casting a welcoming glow that beckons you to explore every corner. The heart of this abode lies in its meticulously renovated kitchen, a haven for both cooking enthusiasts and those who appreciate a well-appointed culinary space. Updated in 2011, it features modern appliances, elegant cabinetry, and generous counter space, ensuring your cooking endeavors are a delight for years to come. The three spacious bedrooms offer versatility, whether you seek a restful retreat, a productive workspace, or a creative sanctuary. The en-suite bathroom provides a personal sanctuary for relaxation and rejuvenation. One of the standout features of this property is its location. Carver Langston offers a tranquil escape from the city's hustle and bustle. Yet, just minutes away, you can immerse yourself in the dynamic energy of the H Street Corridor, exploring the myriad conveniences that Washington, D.C. has to offer. For lovers of nature, the verdant Washington DC Arboretum is a stone's throw away, inviting you to embark on leisurely strolls and outdoor adventures. But there's more to this gem than meets the eye! The fully finished basement extends an invitation to tailor the space to your lifestyle. Whether you envision it as a cozy family room, a home office for remote work, or a dedicated exercise zone, the possibilities are endless. Additionally, a generously sized laundry room ensures that the chore of laundry day is a breeze. This move-in-ready haven not only offers a beautiful home but also the prospect of harmonizing urban convenience with serene residential living. It's an opportunity that you won't want to let slip through your fingers. Don't miss the chance to make this Carver Langston retreat your forever home. Schedule a viewing today and let the magic of this property enchant you!
Zillow last checked: 9 hours ago
Listing updated: February 28, 2024 at 10:41am
Listed by:
Desiree Munson 202-257-5865,
Real Broker, LLC,
Listing Team: Jason Martin Group
Bought with:
Yessenia Nieves, SP200205692
Compass
Sina Mollaan
Compass
Source: Bright MLS,MLS#: DCDC2123572
Facts & features
Interior
Bedrooms & bathrooms
- Bedrooms: 3
- Bathrooms: 3
- Full bathrooms: 2
- 1/2 bathrooms: 1
- Main level bathrooms: 1
Basement
- Area: 576
Heating
- Central, Heat Pump, Forced Air, Electric
Cooling
- Central Air, Electric
Appliances
- Included: Microwave, Dishwasher, Disposal, Dryer, Oven/Range - Gas, Refrigerator, Stainless Steel Appliance(s), Washer, Water Heater
- Laundry: In Basement, Dryer In Unit, Has Laundry, Hookup, Lower Level, Washer In Unit, Laundry Room
Features
- Combination Dining/Living, Dining Area, Open Floorplan, Kitchenette, Recessed Lighting, Dry Wall, 9'+ Ceilings, Tray Ceiling(s)
- Flooring: Carpet, Ceramic Tile, Hardwood, Wood
- Windows: Energy Efficient, Vinyl Clad, Skylight(s)
- Basement: Connecting Stairway,Partial,Finished,Heated,Exterior Entry,Interior Entry,Rear Entrance,Space For Rooms,Walk-Out Access,Windows
- Has fireplace: No
Interior area
- Total structure area: 1,950
- Total interior livable area: 1,863 sqft
- Finished area above ground: 1,374
- Finished area below ground: 489
Property
Parking
- Total spaces: 1
- Parking features: Concrete, Enclosed, Lighted, Private, Secured, Off Street
- Has uncovered spaces: Yes
Accessibility
- Accessibility features: None
Features
- Levels: Three
- Stories: 3
- Exterior features: Flood Lights
- Pool features: None
- Fencing: Chain Link
- Has view: Yes
- View description: Street
Lot
- Size: 1,400 sqft
- Features: Urban, Chillum-Urban Land Complex
Details
- Additional structures: Above Grade, Below Grade
- Parcel number: 4445//0121
- Zoning: RF1
- Special conditions: Standard
Construction
Type & style
- Home type: Townhouse
- Architectural style: Federal
- Property subtype: Townhouse
Materials
- Brick, Brick Front, Vinyl Siding
- Foundation: Concrete Perimeter
- Roof: Rubber
Condition
- Very Good,Good
- New construction: No
- Year built: 1929
- Major remodel year: 2011
Utilities & green energy
- Sewer: Public Sewer
- Water: Public
- Utilities for property: Cable Available, Natural Gas Available, Sewer Available, Water Available, Electricity Available
Community & neighborhood
Security
- Security features: Security System, Smoke Detector(s)
Location
- Region: Washington
- Subdivision: Carver Langston
Other
Other facts
- Listing agreement: Exclusive Right To Sell
- Listing terms: Cash,Conventional,FHA,VA Loan
- Ownership: Fee Simple
- Road surface type: Paved
Price history
| Date | Event | Price |
|---|---|---|
| 2/28/2024 | Sold | $665,000$357/sqft |
Source: | ||
| 2/15/2024 | Pending sale | $665,000$357/sqft |
Source: | ||
| 1/31/2024 | Contingent | $665,000$357/sqft |
Source: | ||
| 1/26/2024 | Price change | $665,000-1.5%$357/sqft |
Source: | ||
| 1/5/2024 | Listed for sale | $675,000+1.5%$362/sqft |
Source: | ||
Public tax history
| Year | Property taxes | Tax assessment |
|---|---|---|
| 2025 | $5,221 +16.1% | $704,050 -1.9% |
| 2024 | $4,498 +9.4% | $717,920 +3.9% |
| 2023 | $4,113 +8.8% | $690,700 +2.3% |
Find assessor info on the county website
Neighborhood: Carver
Nearby schools
GreatSchools rating
- 4/10Browne Education CampusGrades: PK-8Distance: 0.4 mi
- 2/10Eastern High SchoolGrades: 9-12Distance: 1.1 mi
Schools provided by the listing agent
- Elementary: Wheatley Education Campus
- Middle: Browne Education Campus
- High: Dunbar Senior
- District: District Of Columbia Public Schools
Source: Bright MLS. This data may not be complete. We recommend contacting the local school district to confirm school assignments for this home.
Get pre-qualified for a loan
At Zillow Home Loans, we can pre-qualify you in as little as 5 minutes with no impact to your credit score.An equal housing lender. NMLS #10287.
Sell with ease on Zillow
Get a Zillow Showcase℠ listing at no additional cost and you could sell for —faster.
$653,500
2% more+$13,070
With Zillow Showcase(estimated)$666,570

