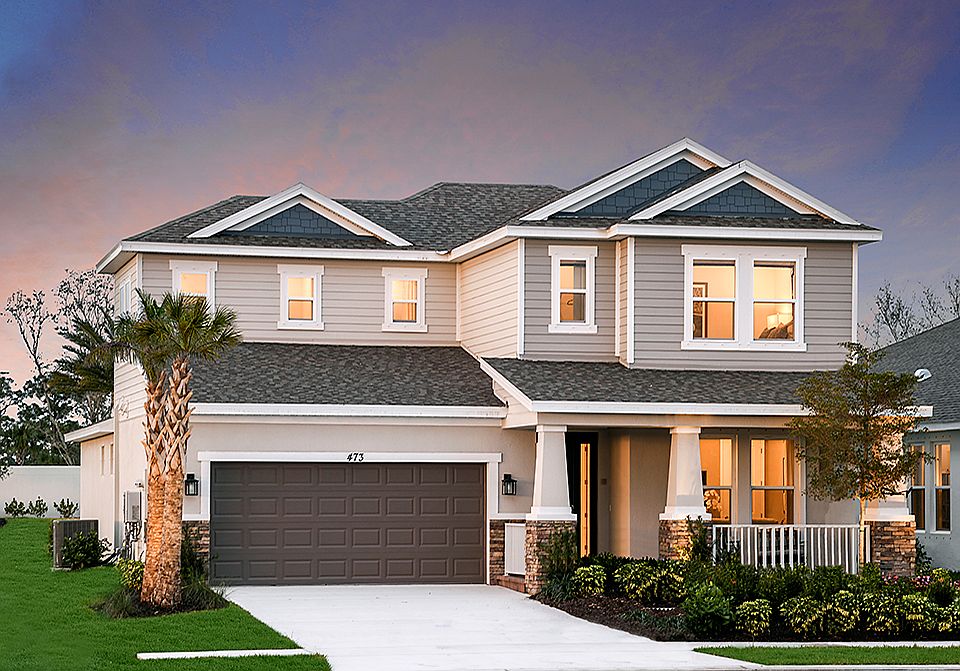Under Construction. New Construction - November Completion! Built by Taylor Morrison, America's Most Trusted Homebuilder. Welcome to the Barbados at 1806 Longliner Loop in River Landing! Located in River Landing, a 700-acre community in Wesley Chapel near the new SR 56 extension, this beautifully designed home offers easy access to top schools, shopping, and dining. The main floor features elegant archways leading to the formal dining and gathering rooms, a private study, and a guest bedroom with full bath. The gourmet kitchen includes a large island, double-door pantry, and bay-windowed dining area. The spacious gathering room opens to a covered lanai—perfect for indoor-outdoor living. Upstairs, a central game room connects three secondary bedrooms and two baths. The private primary suite features a walk-in closet, en-suite bath, and balcony. Additional Highlights Include: Gourmet kitchen, second study in place of flex, downstairs bedroom in place of study, full bathroom in place of powder room, shower at downstairs bath, 8' interior doors, pocket sliding glass door at gathering room, and tray ceiling at study, primary suite and game room. Photos are for representative purposes only. MLS#TB8401499
New construction
$668,340
1806 Longliner Loop, Wesley Chapel, FL 33543
5beds
3,422sqft
Single Family Residence
Built in 2025
6,786 Square Feet Lot
$-- Zestimate®
$195/sqft
$263/mo HOA
What's special
Large islandCovered lanaiEn-suite bathBay-windowed dining areaCentral game roomGourmet kitchenElegant archways
- 28 days
- on Zillow |
- 452 |
- 29 |
Zillow last checked: 7 hours ago
Listing updated: July 18, 2025 at 08:51am
Listing Provided by:
Michelle Campbell 813-333-1171,
TAYLOR MORRISON REALTY OF FL 813-333-1171
Source: Stellar MLS,MLS#: TB8401499 Originating MLS: Suncoast Tampa
Originating MLS: Suncoast Tampa

Travel times
Schedule tour
Select your preferred tour type — either in-person or real-time video tour — then discuss available options with the builder representative you're connected with.
Select a date
Facts & features
Interior
Bedrooms & bathrooms
- Bedrooms: 5
- Bathrooms: 4
- Full bathrooms: 4
Rooms
- Room types: Den/Library/Office, Great Room, Utility Room, Loft
Primary bedroom
- Features: Tub with Separate Shower Stall, Walk-In Closet(s)
- Level: Second
- Area: 208 Square Feet
- Dimensions: 13x16
Bedroom 3
- Features: Built-in Closet
- Level: Second
- Area: 130 Square Feet
- Dimensions: 10x13
Bedroom 4
- Features: Built-in Closet
- Level: Second
- Area: 182 Square Feet
- Dimensions: 14x13
Bedroom 5
- Features: Built-in Closet
- Level: First
Bathroom 2
- Features: Walk-In Closet(s)
- Level: Second
- Area: 130 Square Feet
- Dimensions: 10x13
Bonus room
- Features: No Closet
- Level: First
Dinette
- Features: No Closet
- Level: First
Dining room
- Features: No Closet
- Level: First
- Area: 180 Square Feet
- Dimensions: 18x10
Game room
- Features: No Closet
- Level: Second
- Area: 323 Square Feet
- Dimensions: 19x17
Great room
- Features: No Closet
- Level: First
- Area: 270 Square Feet
- Dimensions: 18x15
Kitchen
- Features: No Closet
- Level: First
- Area: 180 Square Feet
- Dimensions: 18x10
Laundry
- Features: No Closet
- Level: Second
- Area: 40 Square Feet
- Dimensions: 8x5
Heating
- Central
Cooling
- Central Air
Appliances
- Included: Oven, Cooktop, Dishwasher, Disposal, Exhaust Fan, Gas Water Heater, Microwave, Tankless Water Heater
- Laundry: Inside, Laundry Room, Upper Level
Features
- Open Floorplan, Tray Ceiling(s)
- Flooring: Carpet, Luxury Vinyl, Hardwood
- Doors: Sliding Doors
- Windows: Window Treatments
- Has fireplace: No
Interior area
- Total structure area: 4,299
- Total interior livable area: 3,422 sqft
Video & virtual tour
Property
Parking
- Total spaces: 2
- Parking features: Driveway, Ground Level
- Attached garage spaces: 2
- Has uncovered spaces: Yes
Features
- Levels: Two
- Stories: 2
- Patio & porch: Covered, Other
- Exterior features: Balcony, Irrigation System
- Fencing: Fenced
- Has view: Yes
- View description: Water, Pond
- Has water view: Yes
- Water view: Water,Pond
Lot
- Size: 6,786 Square Feet
Details
- Parcel number: 592179728
- Zoning: X
- Special conditions: None
- Horse amenities: None
Construction
Type & style
- Home type: SingleFamily
- Architectural style: Craftsman
- Property subtype: Single Family Residence
Materials
- Block, Concrete, Stucco
- Foundation: Slab
- Roof: Shingle
Condition
- Under Construction
- New construction: Yes
- Year built: 2025
Details
- Builder model: Barbados
- Builder name: Taylor Morrison
- Warranty included: Yes
Utilities & green energy
- Sewer: Public Sewer
- Water: Public
- Utilities for property: BB/HS Internet Available, Cable Available, Electricity Connected, Natural Gas Available, Natural Gas Connected, Sprinkler Recycled, Street Lights, Underground Utilities
Community & HOA
Community
- Features: Clubhouse, Playground, Pool, Tennis Court(s)
- Security: Gated Community
- Subdivision: River Landing
HOA
- Has HOA: Yes
- Amenities included: Clubhouse, Playground, Pool, Tennis Court(s)
- HOA fee: $263 monthly
- HOA name: Castle Group/Pete Molloy
- HOA phone: 813-587-2938
- Pet fee: $0 monthly
Location
- Region: Wesley Chapel
Financial & listing details
- Price per square foot: $195/sqft
- Date on market: 6/27/2025
- Listing terms: Cash,Conventional,FHA,VA Loan
- Ownership: Fee Simple
- Total actual rent: 0
- Electric utility on property: Yes
- Road surface type: Asphalt
About the community
PoolPlaygroundTennisSoccer+ 5 more
Experience the best of Tampa area living within River Landing! Enjoy our expansive single-family home collections in a variety of sizes matched with an array of newly opened community amenities that rival a vacation destination. Located on approximately 700 acres, River Landing is located along the new SR 56 extension in Wesley Chapel, Florida. This community is in excellent proximity to high-end retail like The Shops at Wiregrass, shopping, entertainment, and local schools. Homes at River Landing feature open-concept and well-designed floor plans with the thoughtful design elements that today's homebuyers desire.
Source: Taylor Morrison

