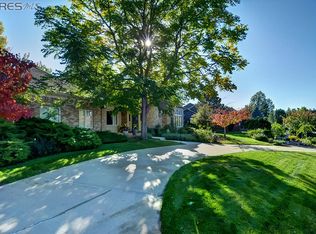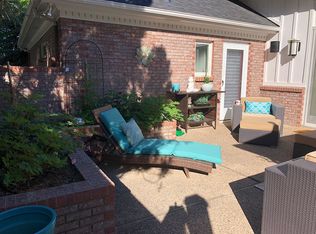Sold for $1,548,500
$1,548,500
1806 Linden Lake Rd, Fort Collins, CO 80524
5beds
5,315sqft
Residential-Detached, Residential
Built in 1985
0.42 Acres Lot
$1,614,400 Zestimate®
$291/sqft
$4,021 Estimated rent
Home value
$1,614,400
$1.50M - $1.74M
$4,021/mo
Zestimate® history
Loading...
Owner options
Explore your selling options
What's special
Beautifully updated & fabulously improved home in the heart of the desirable Linden Lake with views of Longs Peak, Horsetooth, and a little bit of the lake too! This charming home backs to green space and the canal and offers peaceful privacy for not only the primary residents but anyone that is fortunate enough to occupy the newly built connected apartment home w/private entrance for your family. From the moment you enter the circular drive & pass the courtyard you'll be welcomed into an open & inviting home featuring vaulted beamed ceilings, rich wood flrs, large windows to let you take in the views of the mountains and lake, and a private dining rm that makes entertaining a breeze. Huge kitchen complete w/an oversized island, professional appliances including a SubZero refrigerator, Wolf oven, Wolf microwave, Wolf warming drawer & Viking Cooktop. Endless cabinet space, wine storage, desk area, & large walk-in pantry. Adorable sunroom that you'll never want to leave complete w/gas stove & white paneled walls. The primary retreat offers a sitting area, fully remodeled spa bath complete w/4 shower heads, and a large private office or workout room. Rounding out the main floor you'll have direct access to the beautifully built ranch style apartment which shares a generous mud room & separate laundry area complete w/sink and storage. The apartment offers a separate parking area, radiant heat, efficient kitchen w/custom cabinetry, granite counters, wide plank wood floors, generous living room surrounded by windows and double doors to the patio. Finished garden level basement offers a rec room w/stone fireplace & wet bar, 2 spacious bdrms, a full bath w/double sinks, lg bonus room w/double doors and Murphy bed and 2-large storage rooms. Large yard w/new fence offers lush landscaping, mature trees, paver patio & composite deck, private hot tub area w/direct access into the primary suite, and a storage shed. Situated directly across from a neighborhood lake access point.
Zillow last checked: 8 hours ago
Listing updated: June 12, 2025 at 03:15am
Listed by:
Marnie Long 970-481-8613,
Group Harmony
Bought with:
Paul Schnaitter
Group Centerra
Source: IRES,MLS#: 1005458
Facts & features
Interior
Bedrooms & bathrooms
- Bedrooms: 5
- Bathrooms: 4
- 3/4 bathrooms: 3
- 1/2 bathrooms: 1
- Main level bedrooms: 2
Primary bedroom
- Area: 306
- Dimensions: 18 x 17
Bedroom 2
- Area: 165
- Dimensions: 11 x 15
Bedroom 3
- Area: 165
- Dimensions: 11 x 15
Bedroom 4
- Area: 130
- Dimensions: 13 x 10
Dining room
- Area: 221
- Dimensions: 13 x 17
Family room
- Area: 168
- Dimensions: 12 x 14
Kitchen
- Area: 551
- Dimensions: 29 x 19
Living room
- Area: 360
- Dimensions: 15 x 24
Heating
- Hot Water, Baseboard, 2 or More Heat Sources
Cooling
- Central Air, Ceiling Fan(s)
Appliances
- Included: Gas Range/Oven, Self Cleaning Oven, Dishwasher, Refrigerator, Bar Fridge, Microwave, Disposal
- Laundry: Sink, Washer/Dryer Hookups, Main Level
Features
- Study Area, Satellite Avail, High Speed Internet, Eat-in Kitchen, Separate Dining Room, Cathedral/Vaulted Ceilings, Open Floorplan, Pantry, Stain/Natural Trim, Walk-In Closet(s), Wet Bar, Kitchen Island, High Ceilings, Open Floor Plan, Walk-in Closet, Media Room, 9ft+ Ceilings
- Flooring: Wood, Wood Floors, Tile, Carpet
- Doors: 6-Panel Doors
- Windows: Window Coverings, Wood Frames, Double Pane Windows, Wood Windows
- Basement: Full,Retrofit for Radon
- Has fireplace: Yes
- Fireplace features: Free Standing, Gas
Interior area
- Total structure area: 5,315
- Total interior livable area: 5,315 sqft
- Finished area above ground: 3,617
- Finished area below ground: 1,698
Property
Parking
- Total spaces: 3
- Parking features: Garage Door Opener, Oversized
- Attached garage spaces: 3
- Details: Garage Type: Attached
Accessibility
- Accessibility features: Level Lot, Main Floor Bath, Accessible Bedroom, Stall Shower, Main Level Laundry
Features
- Levels: One and One Half
- Stories: 1
- Patio & porch: Patio, Deck
- Exterior features: Hot Tub Included
- Spa features: Heated
- Fencing: Fenced,Wood,Chain Link
Lot
- Size: 0.42 Acres
- Features: Curbs, Gutters, Sidewalks, Lawn Sprinkler System, Wooded, Sloped, Abuts Ditch
Details
- Additional structures: Workshop, Storage, Carriage House
- Parcel number: R1236865
- Zoning: SFR
- Special conditions: Private Owner
Construction
Type & style
- Home type: SingleFamily
- Architectural style: Contemporary/Modern,Ranch
- Property subtype: Residential-Detached, Residential
Materials
- Wood/Frame, Brick
- Roof: Composition
Condition
- Not New, Previously Owned
- New construction: No
- Year built: 1985
Utilities & green energy
- Sewer: City Sewer
- Water: District Water, ELCO Water District
- Utilities for property: Cable Available
Community & neighborhood
Security
- Security features: Fire Alarm
Community
- Community features: Tennis Court(s), Park
Location
- Region: Fort Collins
- Subdivision: Linden Lake
HOA & financial
HOA
- Has HOA: Yes
- HOA fee: $600 quarterly
- Services included: Common Amenities
Other
Other facts
- Listing terms: Cash,Conventional
- Road surface type: Paved, Asphalt
Price history
| Date | Event | Price |
|---|---|---|
| 6/12/2024 | Sold | $1,548,500-4.6%$291/sqft |
Source: | ||
| 6/3/2024 | Pending sale | $1,624,000$306/sqft |
Source: | ||
| 5/8/2024 | Price change | $1,624,000-1.3%$306/sqft |
Source: | ||
| 4/15/2024 | Price change | $1,645,000-3.2%$310/sqft |
Source: | ||
| 3/21/2024 | Listed for sale | $1,700,000+126.7%$320/sqft |
Source: | ||
Public tax history
| Year | Property taxes | Tax assessment |
|---|---|---|
| 2024 | $8,779 +24.5% | $98,544 -1% |
| 2023 | $7,049 -0.9% | $99,500 +34.7% |
| 2022 | $7,111 +40.5% | $73,851 -2.8% |
Find assessor info on the county website
Neighborhood: Lindenmeir Lake
Nearby schools
GreatSchools rating
- 9/10Tavelli Elementary SchoolGrades: PK-5Distance: 0.4 mi
- 5/10Lincoln Middle SchoolGrades: 6-8Distance: 3.1 mi
- 7/10Poudre High SchoolGrades: 9-12Distance: 4.3 mi
Schools provided by the listing agent
- Elementary: Tavelli
- Middle: Lincoln
- High: Poudre
Source: IRES. This data may not be complete. We recommend contacting the local school district to confirm school assignments for this home.
Get a cash offer in 3 minutes
Find out how much your home could sell for in as little as 3 minutes with a no-obligation cash offer.
Estimated market value
$1,614,400

