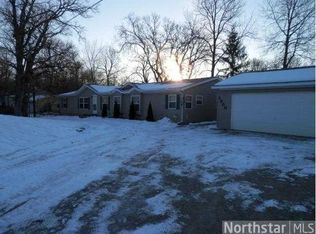Closed
$310,000
1806 Ibis Dr, Buffalo, MN 55313
4beds
1,893sqft
Single Family Residence
Built in 1978
0.26 Acres Lot
$309,000 Zestimate®
$164/sqft
$2,016 Estimated rent
Home value
$309,000
$281,000 - $340,000
$2,016/mo
Zestimate® history
Loading...
Owner options
Explore your selling options
What's special
Welcome to your perfect lakeside retreat! This charming 4-bedroom, 2-bathroom home offers the best of both comfort and convenience. Located on a peaceful cul-de-sac, it’s been meticulously maintained and is ready for you to move right in. Enjoy the serenity of lake life with private access to Pulaski Lake Shores Association's beach, park, walking trails, and a boat launch, all within walking distance. With spacious living areas, ample storage, and a serene setting, this home provides the perfect blend of relaxation and recreation. Whether you're an avid boater or simply looking for a peaceful escape, this gem is your gateway to a vibrant lakeside lifestyle. Don’t miss your chance to make it yours—start enjoying the lake today!
Zillow last checked: 8 hours ago
Listing updated: May 06, 2025 at 03:35am
Listed by:
Brian R Lee 763-516-1246,
Keller Williams Integrity NW
Bought with:
Justin M Perry
Coldwell Banker Realty
Source: NorthstarMLS as distributed by MLS GRID,MLS#: 6649947
Facts & features
Interior
Bedrooms & bathrooms
- Bedrooms: 4
- Bathrooms: 2
- Full bathrooms: 1
- 3/4 bathrooms: 1
Bedroom 1
- Level: Main
- Area: 176.42 Square Feet
- Dimensions: 14'6x12'2
Bedroom 2
- Level: Main
- Area: 122.84 Square Feet
- Dimensions: 11'1x11'1
Bedroom 3
- Level: Main
- Area: 206.11 Square Feet
- Dimensions: 17'8x11'8
Bedroom 4
- Level: Lower
- Area: 164.31 Square Feet
- Dimensions: 14'1x11'8
Bathroom
- Level: Main
- Area: 60.06 Square Feet
- Dimensions: 7'10x7'8
Bathroom
- Level: Lower
- Area: 48.42 Square Feet
- Dimensions: 7'0x6'11
Other
- Level: Lower
- Area: 174.56 Square Feet
- Dimensions: 15'9x11'1
Garage
- Level: Main
- Area: 652.94 Square Feet
- Dimensions: 28'1x23'3
Informal dining room
- Level: Main
- Area: 100.67 Square Feet
- Dimensions: 9'1x11'1
Kitchen
- Level: Main
- Area: 96.06 Square Feet
- Dimensions: 8'8x11'1
Laundry
- Level: Lower
- Area: 199.5 Square Feet
- Dimensions: 18'0x11'1
Living room
- Level: Main
- Area: 259.56 Square Feet
- Dimensions: 21'4x12'2
Utility room
- Level: Lower
- Area: 46 Square Feet
- Dimensions: 6'0x7'8
Heating
- Forced Air
Cooling
- Central Air
Appliances
- Included: Dishwasher, Exhaust Fan, Microwave, Range, Refrigerator
Features
- Basement: Block,Daylight,Finished,Full
- Has fireplace: No
Interior area
- Total structure area: 1,893
- Total interior livable area: 1,893 sqft
- Finished area above ground: 993
- Finished area below ground: 900
Property
Parking
- Total spaces: 2
- Parking features: Attached
- Attached garage spaces: 2
- Details: Garage Dimensions (28x23)
Accessibility
- Accessibility features: None
Features
- Levels: Multi/Split
- Patio & porch: Deck
- Waterfront features: Association Access, Waterfront Num(86005302), Lake Depth(86)
- Body of water: Pulaski (main bay)
Lot
- Size: 0.26 Acres
- Dimensions: 107120 x 91 x 80 x 17 x 40
Details
- Foundation area: 960
- Parcel number: 103124005210
- Zoning description: Residential-Single Family
Construction
Type & style
- Home type: SingleFamily
- Property subtype: Single Family Residence
Materials
- Fiber Cement
Condition
- Age of Property: 47
- New construction: No
- Year built: 1978
Utilities & green energy
- Gas: Natural Gas
- Sewer: City Sewer/Connected
- Water: City Water/Connected
Community & neighborhood
Location
- Region: Buffalo
HOA & financial
HOA
- Has HOA: Yes
- HOA fee: $110 annually
- Services included: Beach Access
- Association name: Pulaski Lake Shores
- Association phone: 763-354-9976
Price history
| Date | Event | Price |
|---|---|---|
| 2/27/2025 | Sold | $310,000+0%$164/sqft |
Source: | ||
| 1/22/2025 | Pending sale | $309,900$164/sqft |
Source: | ||
| 1/16/2025 | Listed for sale | $309,900+44.1%$164/sqft |
Source: | ||
| 8/16/2018 | Sold | $215,000+0%$114/sqft |
Source: | ||
| 8/6/2018 | Pending sale | $214,900$114/sqft |
Source: RE/MAX Results #4962813 | ||
Public tax history
| Year | Property taxes | Tax assessment |
|---|---|---|
| 2025 | $3,038 +0.9% | $282,500 +9.5% |
| 2024 | $3,012 -0.4% | $258,000 -1% |
| 2023 | $3,024 +12.9% | $260,700 +6.8% |
Find assessor info on the county website
Neighborhood: 55313
Nearby schools
GreatSchools rating
- 4/10Tatanka Elementary SchoolGrades: K-5Distance: 2.3 mi
- 7/10Buffalo Community Middle SchoolGrades: 6-8Distance: 2 mi
- 8/10Buffalo Senior High SchoolGrades: 9-12Distance: 1.9 mi
Get a cash offer in 3 minutes
Find out how much your home could sell for in as little as 3 minutes with a no-obligation cash offer.
Estimated market value
$309,000
Get a cash offer in 3 minutes
Find out how much your home could sell for in as little as 3 minutes with a no-obligation cash offer.
Estimated market value
$309,000
